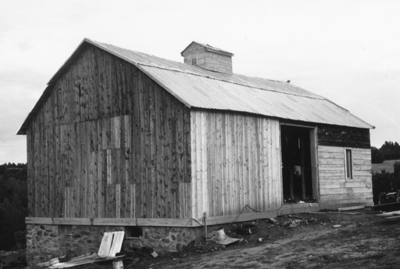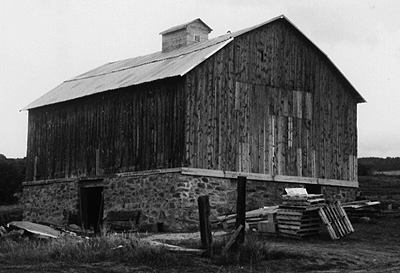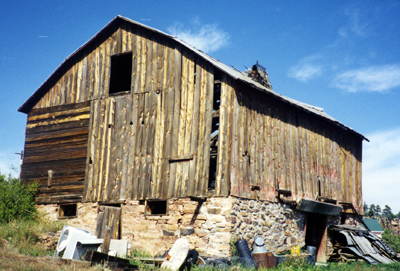Bank Barn
The Bank Barn derives its name from being built into the side of hill, thus permitting direct entry on two levels. The lower level houses animals, while the upper level serves as storage and a threshing area. The upper hillside entrance provides easy access to wagons carrying hay or wheat. The fodder can be dropped through floor openings to the stables below.
Bank barns were usually constructed with their long side (axis) perpendicular to the slope of the hill, if possible on a south-facing slope. This siting provided livestock with a sunny spot to gather during the winter. The second floor extends or cantilevers on some barns to provide an over-hanging livestock shelter in bad weather. Barns with this extended forebay were popular with German immigrants.
The lower level of Bank Barns is constructed of masonry, older barns using stone or brick and newer versions employing concrete. Vertical slits or other gaps are sometimes found in the side walls for ventilation as well as decoration. Rooftop ventilators are also common as is gapped vertical siding. Curing hay can generate enough heat to spur spontaneous combustion. Poorly ventilated barns full of hay occasionally burst into flames.
Common elements:
- built into hillside
- two level entry
- masonry lower level



