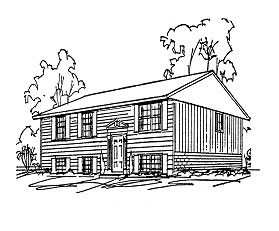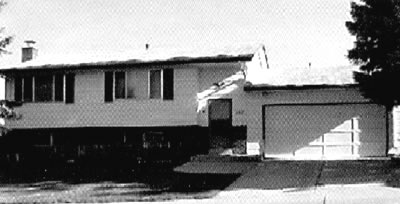Bi-Level

This line drawing of a Bi-Level home for sale appeared in the September 8, 1963, edition of the Denver Post
The Bi-Level came into popularity in the early 1960s as a variation of the ranch type. The raised or garden level basement makes the lower level more livable by allowing the lower windows to be larger and above grade. The lower level usually contains a family room, a bedroom, bathroom, and utility room. The upper level includes the living room, kitchen, bathroom and additional bedrooms.
The main entry is at grade, either centered on the façade or next to an attached garage. The entry opens onto the mid-level landing of the main stair. A short flight of steps up or down leads to the living areas. In the center entry form, a short flight of steps generally connects the garage to the basement utility room.; When the main entry is adjacent to the garage, an interior garage door opens directly onto the main stair landing.
The lower level exterior is often faced in brick. The upper level is generally sheathed in wood, vinyl or aluminum siding. The upper level façade often projects over the lower level. In such examples, the entry is flush with the lower level, giving the entrance the appearance of being recessed.
Early examples in 1960 and 1961 were variously described by builders as “two-level homes,” “raised ranches,” ‘”bi-levels,” and “two-level split ranches.” One builder briefly used the term “splanch,” apparently a contraction of split-level and ranch. By the mid-1960s, builders and real estate agents universally employed the term "bi-level" to characterize this residential form. This building type experienced its greatest popularity from the 1960s to the 1980s.
Common elements:
- Raised basement; windows at or slightly above grade – no window wells
- Mid-level main entry
- Central entry most common
- Upper level projecting façade
- Garage wing with separate roof line
- Rear deck from upper level

