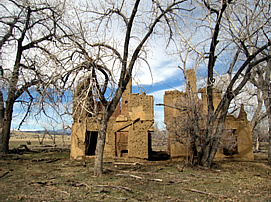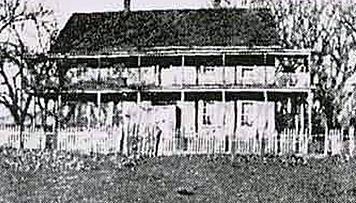Central Passage Double-Pile Residence
The central passage double-pile type features a rectangular footprint and linear plan. An axial passage traverses the building, separating the plan symmetrically with two rooms on either side. Coupled with a centrally located door on the long façade and symmetrical fenestration divided into bays, this building type exhibits a certain formality. Central passage double-pile residences are typically either two or two-and-one-half stories in height, two rooms wide (plus passage), two rooms deep, with two or four symmetrically placed chimneys. The roof is usually side-gabled or hipped with parallel orientation to the building plan. This type originated in Great Britain and scholars often refer to it as a Georgian plan. The type migrated to the United States in the eighteenth century, where it remained prominent on the southeastern seaboard through the nineteenth century. Central passage double-pile residences were constructed in a variety of materials, including wood frame, masonry, and adobe.
Common elements:
- Rectangular footprint
- Central hall with two rooms on either side
- Two or two-and-one-half stories tall
- Side-gabled or hipped roof
- Two or four symmetrically placed chimneys


