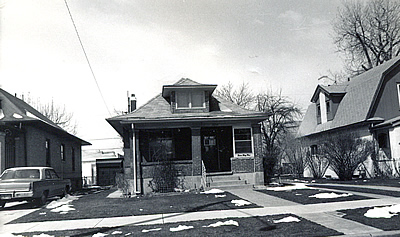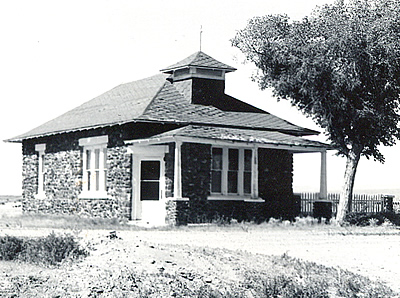Classic Cottage
The Classic Cottage is basically a one-story version of the Foursquare. It features an elongated hipped roof with central dormer, and front porch, often full-width, with thick porch posts or simplified Doric columns supporting the porch roof. Sometimes the porch is inset beneath the house roof. Popular between 1910 and 1930, the style was most commonly used in residential architecture, although occasionally seen on schoolhouses, train depots, or small institutional buildings. Building materials were almost always masonry, particularly brick, with a few rare wood frame examples. Ornamentation is generally limited to window surrounds and flared eaves on the dormer.
Common characteristics:
- central dormer
- hipped roof
- thick porch posts
- flared eaves
- simplified Doric columns
- belt course


