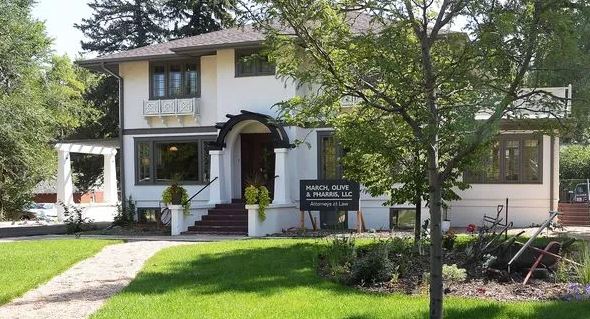National and State Register
E.A. Schlichter House
Larimer County
The 1922 E. A. Schlichter Residence is an excellent example of the Italian Renaissance Revival style of architecture. The residence exhibits many character-defining features of the style in its symmetrical façade, rectangular plan, two stories, low-pitched roof, centered two-story projecting entrance bay, multi-pane windows, open-arch entry, porte cochère, covered arched breezeway, balconets, wide-overhanging eaves, simple wood belt course, different windows on the main façade’s upper story than the lower story, and an aggregate concrete stucco exterior.
Developer L. C. Moore wanted an elaborate show house for the development of the first phase of what would become his three phase, almost 80-acre L. C. Moore subdivisions. The Schlichter Residence served as that showcase house.
Preservation tax credits were used to convert the house for office use while protecting its historic features.

