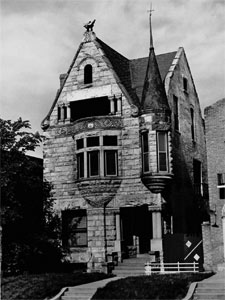National and State Register
Zang House / Gargoyle House
Denver County
This 1889 house was designed by William Lang, one of Denver’s most prolific late 19th century architects. Built for Adolph J. Zang, an important Denver businessman, the 2½-story residence is a fine example of Late Victorian eclecticism, manifesting elements of the Chateauesque, Gothic, and Richardsonian Romanesque styles.
The façade is of rock-faced stone and the other walls are brick. Carved gargoyles and an eagle perched at the peak of the steeply pitched front gable roof lend an almost whimsical air to the ornamentation.
National Register
Address
1532 Emerson St., Denver
Site Number
5DV.130

