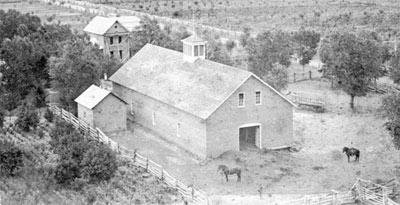Transverse Frame Barn

The Enos T. Hotchkiss Transverse Frame Barn was clad in brick and initially only had a hay loft door on the northeast (facing the house). In this 1888 photograph, it was still primarily used as a stable on the first floor, with hay in the loft. Later the 100’-long barn was adapted to tend cattle, sheep, and then cattle again. The first floor has mostly stalls and a tack room and a workshop.
