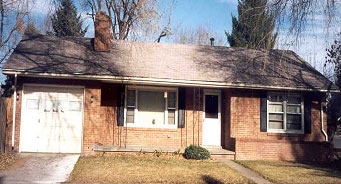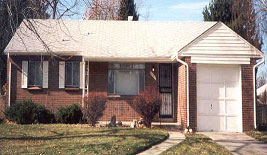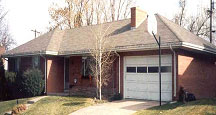Ranch Type
Remotely derived from Spanish Colonial precedents of the southwest and drawing inspiration from the Craftsman and Prairie styles, this building type originated in the 1930s with California architects. It gained popularity in the 1940s during the post war building boom. By the early 1950s, it was replacing Minimal Traditional houses and dominated American domestic construction well into the 1960s.
The low horizontal silhouette and rambling floor plan of the ranch reflected the fascination with the informal lifestyle of the West Coast. Often a garage or carport was attached to one end further extending the elongated profile. The garage became an integral part of the house, and was often the portion of the building that projected farthest toward the street. Most ranch homes lacked decorative detailing; some possessed cast iron porch supports or non-functional shutters. The primary focus of the house shifted from the street to the back yard as evidenced by the almost anonymous front entry and minimal porch. With the exception of a picture window in the living room, there were generally smaller windows in the front with larger ones in back. In the 1960s, rear patio sliding glass doors became popular features.
Common elements:
- elongated, asymmetrical façade
- low, horizontal orientation
- one-story
- low-pitched roof
- wide overhanging eaves
- minimal front porch
- integral, attached garage
- rear porch or patio
- picture window
- low chimneys
- decorative wrought iron porch supports
- non-functional shutters



