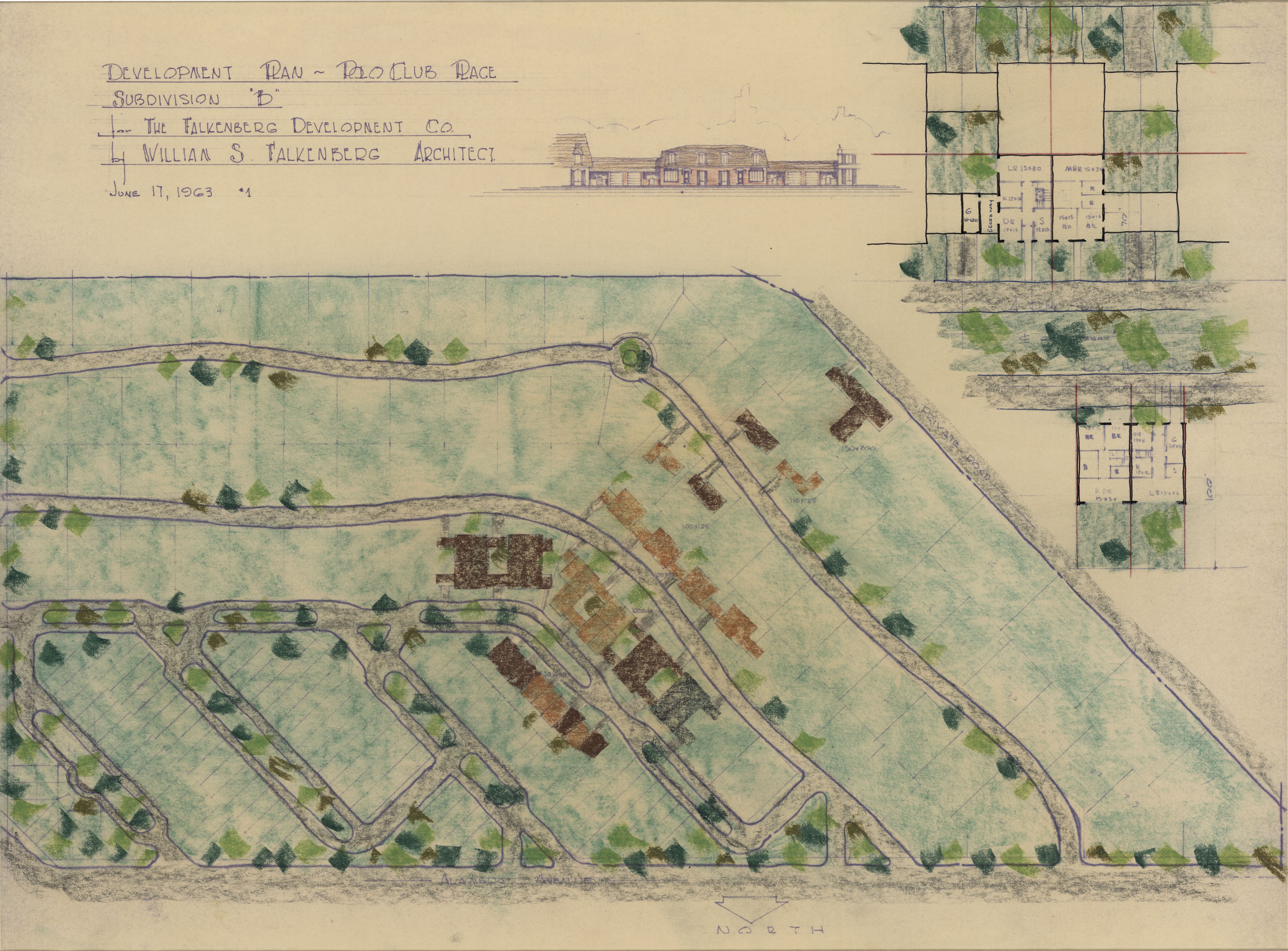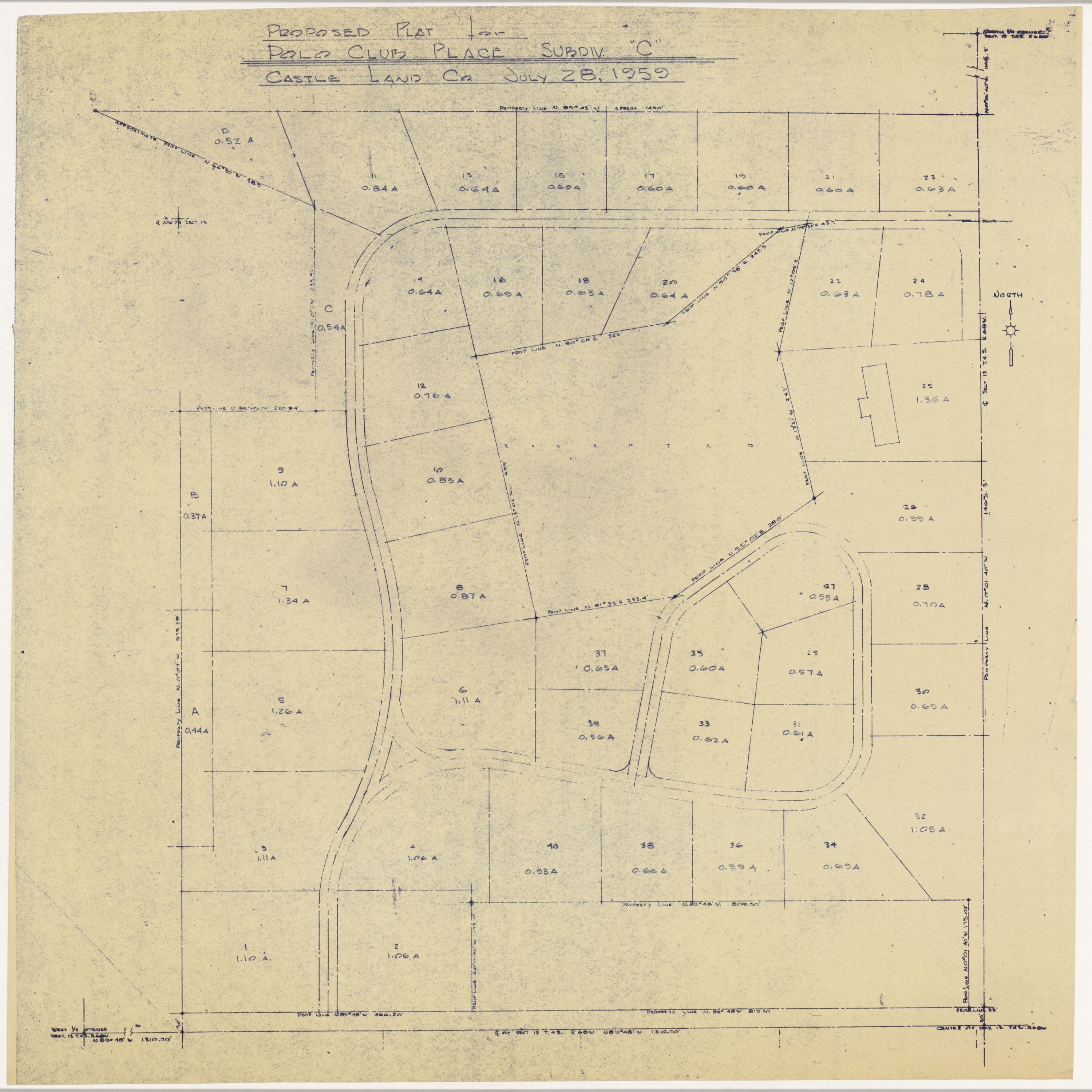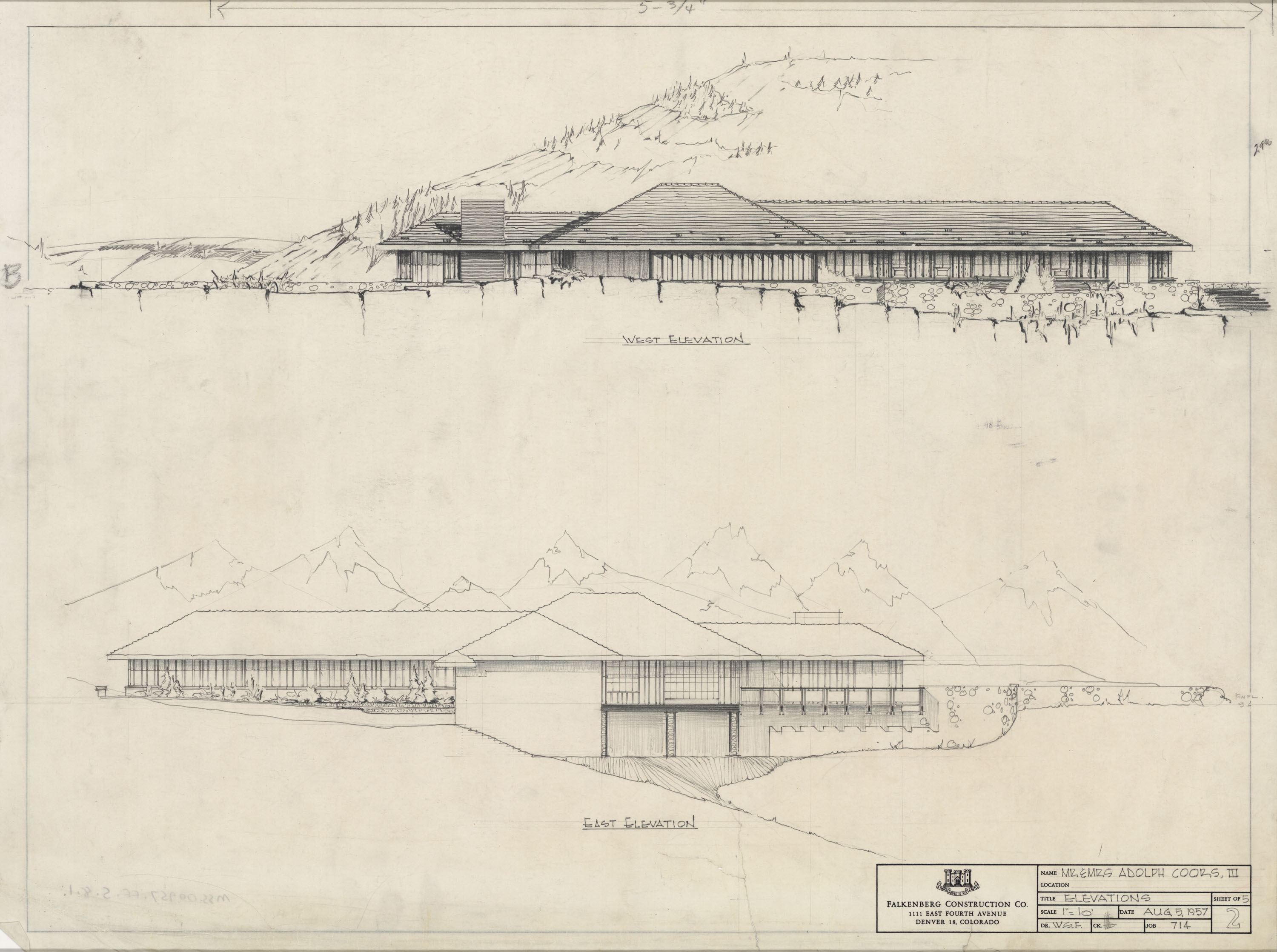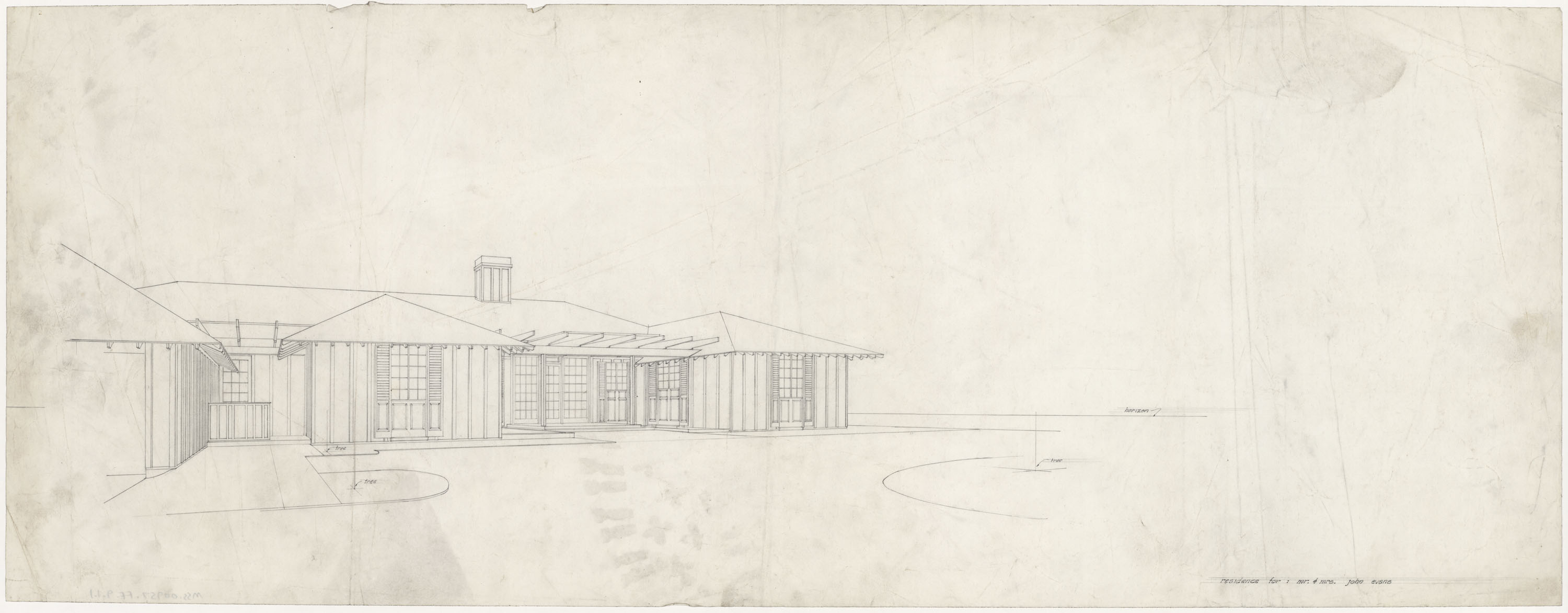Story
Denver’s Neighborhood History: Polo Club Place
“Much of the charm of this unique private park lies in its smallness. The kind of smallness that distinguishes a certain square, a court, a single shaded street in every great city…” -- Polo Club Place brochure, 1960s
Located in the Belcaro neighborhood and south of the Cherry Creek Shopping Center, Polo Club Place is one of the great residential regions in Denver. It is bounded by South Steele St., East Exposition Ave., South University Blvd., and East Alameda Ave, and has a historical relationship with the Denver Country Club. In 1947, the landowners of Polo Club Place adopted the “Polo Club Place Declaration of Plan for Development of Residential District”[1] to establish an upscale residential area. The spacious properties, convenient location, and privacy attracted many elites into this beautiful community.
Polo Club Place is located at the site of the first Polo Club in Denver. In 1909, the Denver Country Club formed a polo team called Freebooters. Lafayette Hughes, Lawrence C. Phipps, and Albert Humphreys later incorporated the Polo Club in 1921 and purchased 160-acre site to play polo. Since then, the landowners had started building houses in this place. After the club closed in 1936, a large portion of the grounds was sold. In an effort to protect the remaining residents, Lafayette Hughes created a Polo Club Homeowners Association in 1946. After he died, 34 acres of the original land were sold to establish Polo Club Place. The landowners, including Lawrence C. Phipps, Gerald Hughes, John Evans, John W. Morey, Lawrence C. Phipps, Jr., Lafayette M. Hughes, Annie Clifton Hughes, Charles J. Hughes, Leonard L. Aitken, Jr., Emerson Carey, Jr., and Margaret Slavens Carey, adopted the “Polo Club Place Declaration of Plan for Development of Residential District.” Many elites decided to move into this community from the Country Club neighborhood. However, Polo Club Place was not accessible to everyone when it was first established. As stated in the Plan: “No portion of the property within the Plan Area shall be leased, conveyed, or given to, and no buildings erected thereon shall be used, owned, or occupied by any person not of the white race. This prohibition, however, is not intended to include the occupancy by a person not of the white race while employed on the premises.”[2] Thus, the Plan allowed people of color to reside in the neighborhood only if they lived in their employer’s home.[3]
Three Subdivisions
Polo Club Place is divided into three subdivisions: A, B, and C. According to the Plan, Subdivision A and C could be used for private residence purposes only, while Subdivision B was allowed to have “high-class apartment hotels”[4] and necessary shops. These three subdivisions were separately developed around 1952, 1977, and 1960, respectively. The Falkenberg Construction Company was involved in the development of this area, especially in Subdivision C.
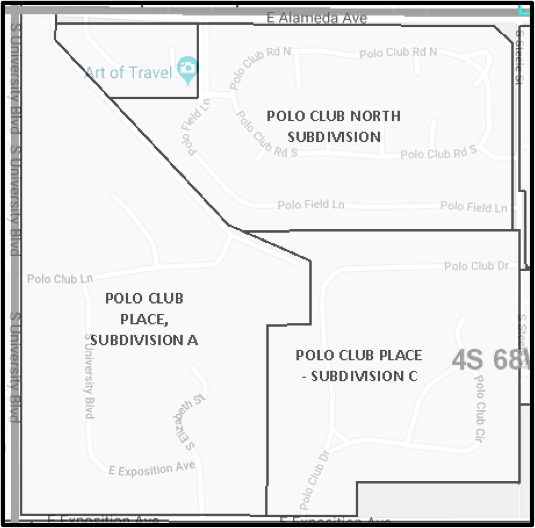
Detail of Polo Club Place Subdivisions, from Denver Maps
Subdivision A
Subdivision A was the first developed area of Polo Club Place. Although the Falkenberg Construction Company did not participate in the development of this subdivision, it was involved in the design and construction of some dwellings. In the Records of the Falkenberg Construction Company at History Colorado (MSS.957), there is a sketch of a proposed decagon-shaped house in Subdivision A. The notes reveal that the proposed residence was at Plot 15 Polo Club Place; however, the owner’s name is not provided.
There is an interesting note in the Falkenberg Construction Company records. This note relates to when the Falkenberg Construction Company was working on the northeast corner of Subdivision A. It records a polo game on July 31, 1927, which was a competition between the Houston Riding and Polo Club and the Denver Polo Club for the finals of the Phipps Cup Event. The game was held at the field of what is now Subdivision B.
Subdivision B (Polo Club North)
The property of Subdivision B, now known as Polo Club North, was originally owned by six landowners who authorized Lafayette Hughes to take the Plan. Petrie and Fulenwider purchased the land of Subdivision B and planned to rezone this area. In 1964, a non-profit corporation, Golden Convalarium Inc. headed by Rev. Charles E. Blair, Pastor of Calvary Temple, bought the property of Subdivision B. He intended to rezone this area to build housing for older adults. However, residents of Polo Club Place and the Falkenberg Construction Company opposed this plan due to the concern over high population density. They worried the apartment zoning would affect the value of their homes and invade their privacy. Blair’s plan for the housing was, at the end, located at another place, which was the site of the incomplete Spears Chiropractic Hospital building.
The Falkenberg Construction Company records contain a proposed plan for Subdivision B. The proposal was made because of the Company’s and residents’ unwillingness to see this area become zoned for apartments. The proposal clearly stated, “no high rise apartment is included” because it would visually intrude on every site in the area. Moreover, if the area included apartments, it would have needed to be quite large and would have sacrificed surrounding open spaces in order to increase the total sales price of the area. As a result, the Falkenberg Construction Company proposed to build duplex and four-plex units and row houses with an attractive single-family architectural character and delightful gardens.
This drawing shows the overall plan of the subdivision and the appearance of proposed residences. This development plan depicts the houses in brown and many open spaces in green. Ultimately, the residence density of Subdivision B is higher than A and C, which can be seen today.
Subdivision C
Lafayette M. Hughes, Sr. and Majorie McIntosh Buell were the owners of the property of Subdivision C before Falkenberg brothers William S. and John F. purchased it. The Falkenberg brothers set up the Castle Land Co. to purchase the land and then developed a residential construction project around 1959. Marjorie McIntosh Buell’s house was located at the center of Subdivision C, but it was not included in the construction project.
In an attempt to maintain the trees and landscaping planted by Lafayette M. Hughes, the roads and electric and phone service in Subdivision C were designed to go underground. The Falkenberg Construction Company placed the main entrance of Subdivision C at the intersection of Polo Club Circle and East Exposition Avenue. They built this entrance gate in 1961, and it still stands today. Another entrance to Subdivision C was on Steele Street.
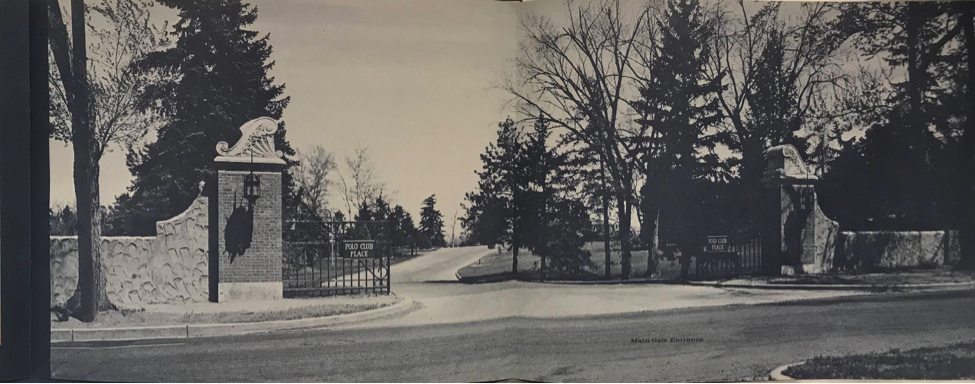
Entrance at Polo Club Circle and E Exposition Avenue, from Polo Club Place brochure.
The Falkenberg Construction Company records at History Colorado include plentiful residential construction projects in Subdivision C and provide various architectural drawings and notes. Here are two construction projects from the collection:
Adolph and Mary G. Coors III purchased site #34 in Subdivision C. The Falkenberg Construction Company designed and built this single-family, ranch-style house around 1957, a few years prior to Mr. Coors III’s untimely death. The residence was completed in 1962, and Mary Coors moved into the house in the same year.
John and Gladys C. Evans bought the property of sites #36 and #38 in 1959. The house was completed in 1961, and they moved into the house in the same year. The property of sites #36 and #38 was numbered as 36 Polo Club Circle, but the current address for this property is 38 Polo Club Circle.
Sources
City and County of Denver. “Denver Maps.” Accessed Sep. 27, 2019.
https://www.denvergov.org/maps/map/subdivisions#q=39.708153978156666,-104.95128773238152
Denver Public Library. “Park Hill Neighborhood History.” Accessed Sep 27, 2019.
https://history.denverlibrary.org/park-hill-neighborhood-history
Jones, Kristin. “The Thread That Ties Segregation to Gentrification.” The Colorado Trust. May 08, 2018. Accessed Sep 27, 2019.
https://www.coloradotrust.org/content/story/thread-ties-segregation-gentrification
Welsh, Nancy H. (2018). "Racially Restrictive Covenants in the United States: A Call to Action." Agora Journal of Urban Planning and Design, 130-142.
[1] City and County of Denver, “Polo Club Place Declaration of Plan for Development of Residential District,” January 8, 1947. Records of Falkenberg Construction Company, Denver, MSS.957, box 42, folder 1072, History Colorado, Denver, Colo.
[2] City and County of Denver, “Polo Club Place Declaration of Plan for Development of Residential District,” 5.
[3] Housing discrimination in the United States began after the abolition of slavery. During the first half of the 20th century, racially restrictive covenants prevented people of color from establishing residency in certain neighborhoods. The federal government began to act against these actions in 1917, and in 1948, the U.S. Supreme Court held that it was not enforceable to insert racially restrictive covenants into deed instruments. However, this kind of covenant remained common, and it existed across Denver’s neighborhoods and subdivisions, including Bonnie Brae, Burns Brentwood, Clayton, Crestmoor, Park Hill, and Regis Heights, among others. It was not until 1968, when the Fair Housing Act passed, that housing discrimination became prohibited by law.
[4] City and County of Denver, “Polo Club Place Declaration of Plan for Development of Residential District,” 4.
About Regina Huang
Regina Huang was the recipient of our Spring 2019 Falkenberg Business Records Collections Diversity Fellowship. Originally from Taiwan, Huang recently completed a Master’s degree in Anthropology with a Museum and Heritage Studies Concentration from the University of Denver. The Falkenberg family generously funded this fellowship to expand the interpretation of and access to History Colorado’s Falkenberg Construction Company Records.
The History Colorado Collections Diversity Fellowship encourages undergraduate and graduate students from diverse communities who are enrolled at an accredited Colorado university or college to explore collections-related work and the challenges within museums, historical organizations, and cultural institutions as they relate to inclusion, representation, narrative, and the workforce. The fellowship offers students the opportunity to work on a specific collections-based project at the History Colorado Center and is designed to engage students in the care, preservation, and interpretation of the History Colorado Permanent Collection.


