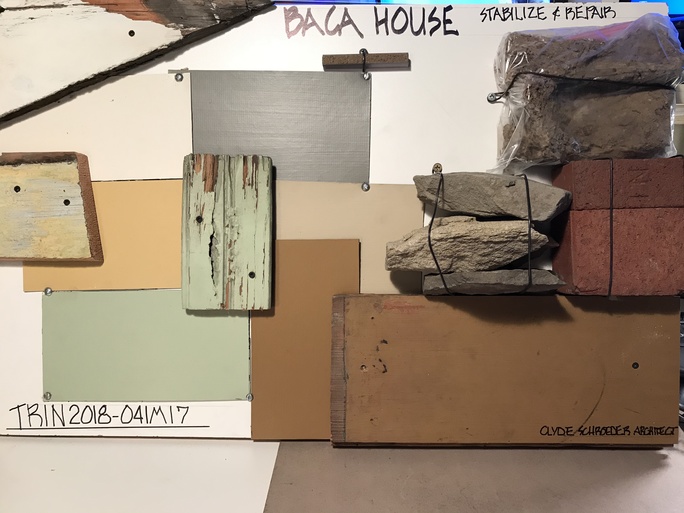Story
Repairing and Renovating the Historic Baca House
On the corner of South Chestnut and East Main Streets in downtown Trinidad sits an unusual two-story building. It has a large patio, a second-story balcony, and a widow’s walk at the very peak of the roof. It was constructed almost entirely out of adobe on a foundation of stacked stone, making it a rarity even in southern Colorado. And it’s almost 150 years old, making it one of the oldest still-standing buildings in the state, even older than the Bloom Mansion right next door.
The Baca House has a long and storied history. It has served as a feature of downtown Trinidad for a century-and-a-half, ever since it was constructed in the early 1870s by entrepreneur John Hough, who built and operated the first brick kiln in the city. The Baca family, prosperous farmers and civic leaders in the community, purchased the house a short time after its completion. Felipe and Dolores Baca bought the entire property for twenty-two thousand pounds of wool from their ranches. The family lived in the house for six decades, until they sold it in the 1930s and it became a rooming house.
Trinidad History Museum, which includes several buildings and historic gardens that take up the entire city block, now manages both the Baca House and the Bloom Mansion.

These swatches and color samples were used to ensure that the renovation perfectly matches the historic structure of the Baca House.
In summer 2018, the historic Baca House temporarily closed for renovations. Due to the age of the site, the foundation had become compromised, as had the support of the patio and the widow’s walk. Now, ten months later, the repairs and renovations are complete; the building reopened on May 4, 2019.
During the closure, History Colorado assessed the site carefully to analyze all foundational and structural damage. The goal from the beginning of this process was to make dedicated, long-lasting repairs without damaging the historical integrity of the structure.
“In my view, we need to maintain as much of the authenticity of the appearance of the Baca porch as possible,” said architect Clyde Schroeder. “We need to bear in mind that the structure is first and foremost a historic structure, and that maintaining its authenticity is paramount.”
The foundation of the Baca House has been reinforced, and the back porch has been stabilized to ensure both safety and longevity, with much of it being almost entirely reconstructed with new Douglas fir wood from Fort Garland, Colorado. Finally, a new brick pathway was installed behind the house, leading from the back porch into the historic gardens of the property.
The project faced many delays because of southern Colorado’s volatile winter weather, always a challenge in architecture and construction, especially when it comes to historic structures. One of the most potentially damaging things about weather is rapid or significant changes in temperature, which can deteriorate a structure over the years.
Andrew Philips, one of the contractors who worked on the renovations, noted that the effects of weather pose a major concern especially to the areas where the historic structure meets modern materials.
“The importance of correctly detailing adobe work and the intersection with any and all other work is paramount,” said Philips. “Adobe, along with all other materials, move (expand and contract) at their own rate. Water and ice move through and around each of the materials in their own way as well. These transition points where they all intersect have to accommodate for the differing materials’ needs.”
Weather delays were, of course, expected and accommodated. This is Colorado, after all. Despite the minor setbacks over the winter, the team completed its renovations in late April 2019, and after almost a year of being closed to the public the historic Baca House once again greets all museum visitors.
“It is never ideal to have to temporarily close a structure that is so important to the history of our community,” said Kirby Stokes, director of Trinidad History Museum. “But this was an important project for the preservation of a celebrated building. Thanks to the work done over the last year, the Baca House is more stable but just as historic, and will hopefully continue to stand as a historical site for generations.”
The Baca House and the rest of the buildings preserved as part of Trinidad History Museum can be found at 312 East Main Street in downtown Trinidad, Colorado.


