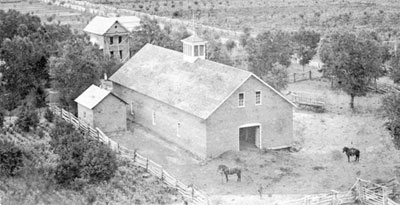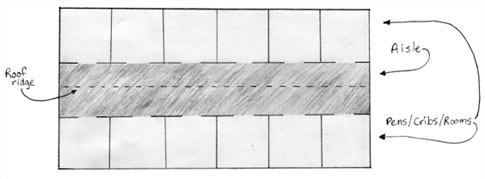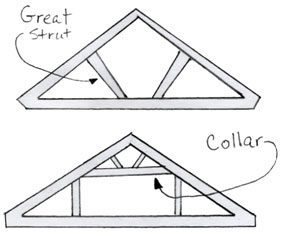Transverse Frame Barn

The Enos T. Hotchkiss Transverse Frame Barn was clad in brick and initially only had a hay loft door on the northeast (facing the house). In this 1888 photograph, it was still primarily used as a stable on the first floor, with hay in the loft. Later the 100’-long barn was adapted to tend cattle, sheep, and then cattle again. The first floor has mostly stalls and a tack room and a workshop.
With the advent of dimensional lumber, the transverse frame barn became a popular form in the America Midwest and West in the late nineteenth century. Due to its highly versatile nature as a mixed-use barn, this form persisted well into the twentieth century, gradually increasing in size and complexity.
Whereas many other barn forms have the wagon door on the side, the transverse frame barn derives in part from barns in Northern Germany, which had wagon doors on the gable ends. In the Americas, this vernacular typology was the integration of North German design and a modification of the four-crib barn. As crib barns became more complex, a few transverse crib barns evolved before the country shifted to milled timber for construction. Differentiated from a transverse crib barn, which was made of log, this form of barn framing is timber with timber cladding. In some areas of Colorado where timber was sparse, transverse frame barns were more typically clad in brick and occasionally stone.
The first floor is always divided into three sections with bays on either side of a central aisle, which runs parallel to the roofline. The aisle is accessible by a wagon door on one or both gable ends, and the bays are divided into animal stalls, cribs, or storage/work rooms. Above the first floor was typically a loft area, usually for hay. As Americans became more aware of how germs were transmitted, farmers shifted from storing grain or produce on the same floor as animals, thus moving storage of those items either to the loft or another building. Early versions of these barns were generally slightly longer (30’ to 40’-long) than they were wide. The lofts were initially accessible from the inside (by either a stair or ladder), but very early most transverse frame barns featured at least one exterior loft door on the gable end. Depending on the size and purpose of the barn, they sometimes featured a cupola or a series of roof vents.
Due to its adaptability, farmers were able to modify the bays as their needs changed. When farming operations expanded in size and scope near the turn of the twentieth century, the size of transverse frame barns also increased. Ranches with large numbers of livestock or horses tended to construct barns that could be as large as 100’-long. The roof framing for the larger version of this form required additional support through a Great Strut or a collar. The gambrel roof became popular due to it allowing more space in the loft without interruptions of a strut or collar. However, few transverse frame barns with gambrel roofs exist in either the Midwest or West because this innovation coincided with a shift to large, specialized agricultural buildings rather than a main mixed-use space.
Common elements:
- rectangular plan
- timber frame
- gable front
- gable-end wagon door
- central passage, bays on either side, parallel to roof ridge
- bays divided into stalls, cribs, and/or rooms
- usually has loft
Bibliography
Macintire, William. RHDI Report: Barn Forms and Construction, in A Survey of Historic Sites in Rural Marion and Washington Counties, Kentucky. Lexington: Kentucky Heritage Council, 2009. Accessible at https://heritage.ky.gov/Documents/RHDImaster.pdf.
_____. RHDI Report: Barn Functions, in A Survey of Historic Sites in Rural Marion and Washington Counties, Kentucky. Lexington: Kentucky Heritage Council, 2009. Accessible at https://heritage.ky.gov/Documents/RHDImaster.pdf.
Noble, Allen G. Wood, Brick & Stone: The North American Settlement Landscape. Volume 2: Barns and Farm Structures. Amherst: University of Massachusetts Press, 1984.
Noble, Allen G. and Richard K. Cleek. The Old Barn Book: A Field Guide to North American Barns & Other Farm Structures. Piscataway, NJ: Rutgers University Press, 1996.
Noble, Allen G. and Hubert G. H. Wilhelm. Barns of the Midwest. Athens: University of Ohio Press. 1995.
Sloan, Eric. American Barns and Covered Bridges. Mineola, NY: Dover Publications, 2003.


