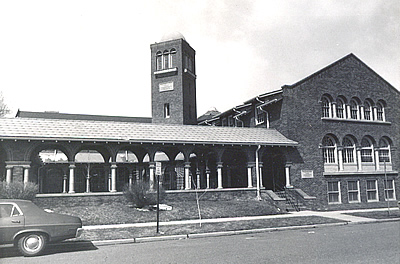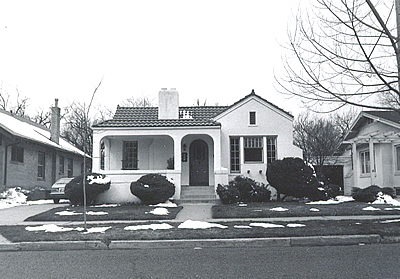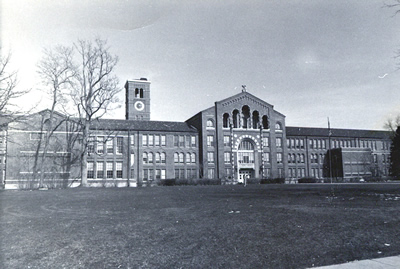Mediterranean Revival
The key to distinguishing the Mediterranean Revival style is the tile roof and restrained ornamentation (as opposed to the elaborate details on a Spanish Colonial structure). Built in Colorado during the 1920s, these structures are generally stucco or brick, often painted white to contrast with the brightly colored roof tiles.
Roofs are low pitched gable or flat (behind a parapet) on smaller houses and are low pitched hipped on some larger homes. Another characteristic feature is the extension of a side or front wall to form an arcaded entrance or porch. Windows are sometimes casements, framed by wooden or wrought iron grills or small second-story balconies called balconets.
Designers used the Mediterranean Revival style for churches, schools and residences, both on a grand scale and on more modest houses. Mediterranean Revival style houses in contrast to Spanish Colonial houses have flat or plainer surfaces, few projections, and more limited ornamentation. The heavy tile roof is generally the dominant characteristic.
Common elements:
- heavy tile roof
- low pitched gable
- low hipped roof
- wrought iron grille work
- arcaded entrance/porch
- stucco finish
- casement window
- arched entrance/window



