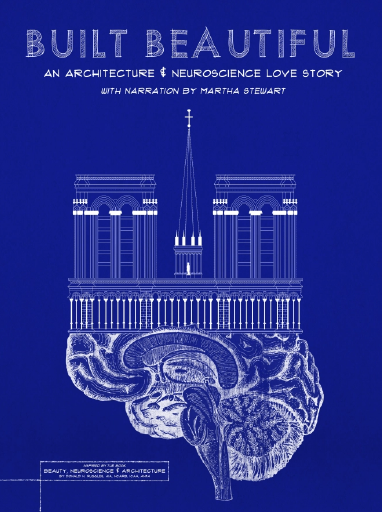
Architecture and Urban Planning
History Colorado holds a rich collection of architecture-related materials that reflect the history of our state’s built environment, from adobe brick molds of the San Luis Valley to the drawings of Ron Straka, who served as Denver’s first deputy director of urban design under Mayor Federico Peña. But we are actively working to expand our architectural holdings to help tell the many histories of Colorado architecture and urban planning.
This collecting initiative is supported by our Temple Buell Associate Curator of Architecture. Generously funded by the Buell Foundation, this curatorial position is focused on building a meaningful collection of contemporary architectural materials that represents the work of Colorado architects and the state’s built environment more broadly. Reflecting the legacy of influential Denver architect Temple Buell, this collecting initiative focuses on materials from the mid-twentieth century to the present.
Collecting Architecture and Urban Planning
Collecting architecture and urban planning involves working with a wide range of materials. These materials can include anything from blueprints, photographs, and architectural drawings to architectural models, building fragments (like columns or signs), maps, and plans--all of which help document a building or a city. Additionally, personal effects, ephemera, and oral histories tell the stories of the experience of a place as well as the lives of architects.
We are diversifying and expanding our holdings in order to document the state of the architectural profession in Colorado and the built environments of our cities and towns. We are seeking materials that:
- Represent the work of women and practitioners from underrepresented communities
- Document significant contemporary works of Colorado architecture
- Share the histories of Colorado architects, urban designers, and planners
- Speak to the lived experience of the state’s architectural and urban development, such as community experiences of displacement or belonging
- Reflect the lives of buildings, such as how they have changed over time or stories about their use and re-use
Get Involved!
Contribute to documenting the history of Colorado’s architecture and urban planning by:
- Sharing your story
- Donating to our permanent collection
- Spreading the word to friends and family to contribute their materials
- Volunteering

Promotional poster for the 2020 film “Built Beautiful: An Architecture & Neuroscience Love Story.” History Colorado, MSS.2677. Gift, Don Ruggles.
Recent Donation: The Don Ruggles Collection
The Don Ruggles Collection was created by architect Don Ruggles, CEO Emeritus of Ruggles Mabe Studio, over the course of his 50+ year career in Colorado. This collection includes architectural drawings, correspondence, and other business records pertaining to Don's work across Colorado, the United States, and beyond.
The collection also includes materials related to Don’s groundbreaking research on the connection between design, neuroscience, and health. Don is the author of the 2018 book, “Beauty, Neuroscience & Architecture,” which examines how patterns in architecture and design affect our health and well-being. In 2020, this research was adapted into a full-length documentary narrated by Martha Stewart titled, “Built Beautiful: An Architecture & Neuroscience Love Story,” which features over twenty professionals from around the world detailing the important role design plays in our lives.
See more of the architecture-related holdings in our collection.
