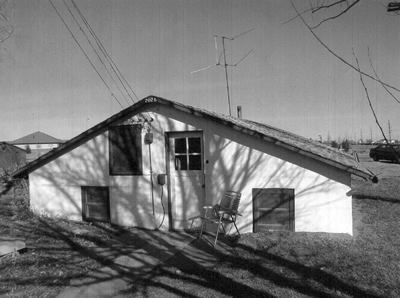Basement House
The basement or half-house dates predominantly from the period immediately after World War II. The residences were promoted as affordable housing for returning veterans. The roof supports were designed as sub-floors so that a second or main level could be built as funds permitted. Most basement houses were later finished as one or two-story houses, or were demolished to permit the construction of a more conventional house. Unaltered surviving examples are very rare.
Basement houses are characterized by their raised basement configuration, rectangular plan, at-grade stairway entrance, and flat or gently pitched gable roof. Most basement houses were constructed of concrete although some were built using concrete blocks below grade and stucco, brick or even wood siding above grade.
Common elements:
- majority of building below grade
- flat or gently pitched gable roof
- concrete construction
- at-grade entry to stairwell


