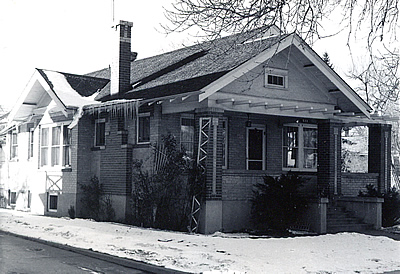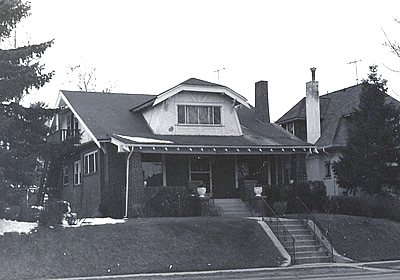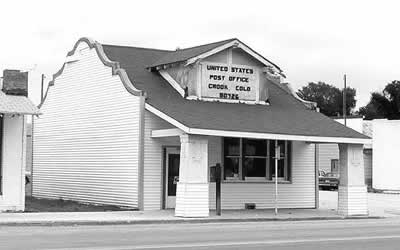Bungalow
Following closely the philosophy of utility and simplicity which characterized the Arts and Crafts movement, the Bungalow became its physical manifestation. As the most common expression of Craftsman style architecture, the residential Bungalow spread quickly across the country during the early 20th century. In Colorado, this type of architecture was popular from 1900 to around 1930 and is evident in practically every city and town statewide.
The typical Bungalow is a one or one-and-one-half story, clapboard wood or masonry structure with a gently pitched, front or side gable roof, overhanging eaves, broad porches, and simple horizontal lines. An additional gable occasionally covers an open porch and the overhang is usually supported by battered porch piers or thick columns. Some Bungalows have clipped gables, shed dormers, or exposed rafter ends, but almost all have a front porch.
While the vast majority of Bungalows incorporate the Craftsman style, examples may be found in Mission, Pueblo Revival and Mediterranean styles.
Common elements:
- front gable roof
- side gable
- exposed rafter ends
- large front porch with battered piers
- pent-roofed bay
- clipped gable
- overhanging eaves



