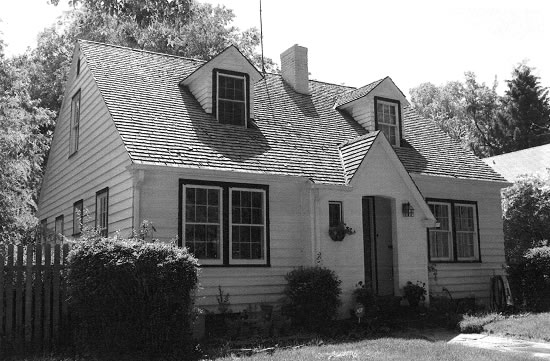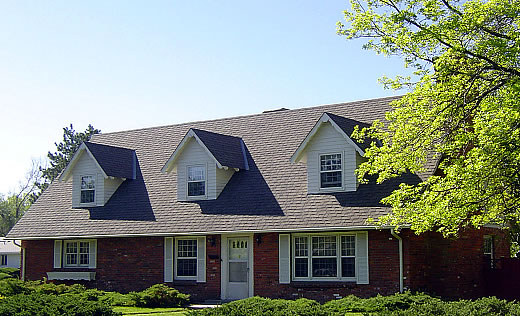Cape Cod
Reverend Timothy Dwight coined the term Cape Cod in 1800 while on tour in New England. Although no evidence exists the Cape Cod house originated in New England, it is distinctly American despite its English origin. The building form was derived from small, one story, rectangular homes with steep gables and tiny windows the Pilgrims built in England and the Netherlands. Early Capes featured unbroken gable roofs pitched steeply enough to provide living space (with headroom) underneath, eight-foot façades, massive chimneys located between the gable ends, small multi-paned windows under the eaves, eaves and rakes projecting only a few inches, no exterior ornamentation, frame construction with shingle or clapboard siding, and a first floor with three main rooms each heated with a fireplace.
Near the end of the Great Depression, the Cape Cod building type was revived in the United States. The size and symbolism of the home made it appealing. Cape Cods were both economical and adaptable small houses and boasted colonial imagery with perceived links to American patriotism. The Cape Cod was one of the most common house types built in the 1930s and remained popular in the immediate postwar years until the Ranch type gained widespread popularity in the 1950s. The revival of the Cape Cod was largely due to architect Royal Barry Wills who published his designs in newspapers and magazines and won numerous awards in the 1930s and 1940s. Wills and other architects changed the 1800s Cape Cod considerably for modern life. Windows were enlarged for greater ventilation and light, the front door and chimney were placed off center, dormers were added to the front (many also had shed roof dormers on the rear), and wings were added to stretch the length of the home, often to include an attached garage. Wills’ designs still retained many visual elements of earlier Cape Cods. His homes were low in profile with moderately pitched side gable roofs and large chimneys. They also featured paneled front doors with simple classical doorways and shuttered multi-paned windows. There was no standard interior plan for contemporary Cape Cod houses. However, in most one-and-one-half story houses, the staircase was located behind the front door just as it had been in the early Capes of the 1800s.
In Colorado, like the rest of the nation, Cape Cods were built either as a one-story house with no dormers or a one- and-one-half story house with gable roofed dormers. Most exhibited horizontal wood or shingle siding, but some existing models feature brick veneer or stone siding. Most Colorado Cape Cods were constructed between 1933 and 1956, with later revivals following the Vietnam Conflict. The modest Cape Cod type held an appeal through the years because it was an economical and simple design builders could copy without the benefit of an architect.
Common elements:
- Steeply pitched side gable roof
- Minimal eaves or no rakes
- Decorative shutters
- Gable roof dormers
- Façade wall height of seven to eight feet


