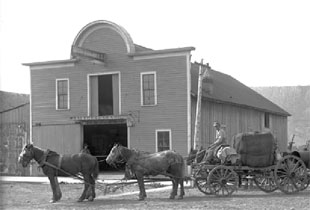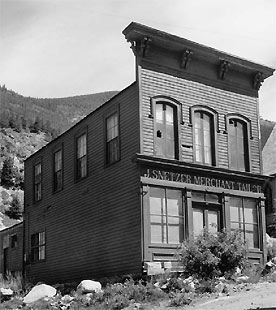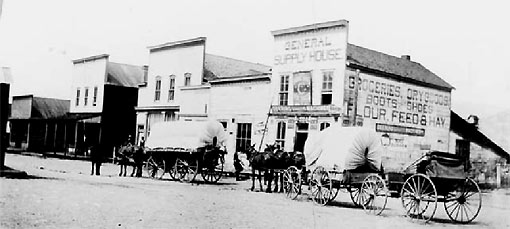False Front Commercial

This livery stable in Rifle is a one and one-half story false front. Instead of a flat parapet, a semicircular pediment hides the upper gable end. Triangular peaked parapets are another common variation.
The false front commercial building type is an icon of the urban pioneer West. When movie directors or theme park designers erect a typical western town, the false front commercial building usually plays a prominent role. Unlike many myths of the West, the false front commercial building truly was a common sight in Colorado. Such buildings were constructed in mountain mining towns, plains agricultural communities and early railroad centers from the late nineteenth through the early years of the twentieth century.
Shopkeepers, hotel proprietors, and other entrepreneurs were reluctant to invest heavily to erect a place of business during Colorado’s uncertain boom and bust period of the late nineteenth century. Yet, they also wanted to project an image of stability and success to prospective customers. Particularly in the first few years of a community’s development, many stores consisted of little more than canvas tents over wood platform floors. Once the local sawmill was established or the railroad arrived, sources of wood construction materials were more plentiful. Sound business economics led commercial building owners to budget their spending for substantial façades while relegating the secondary sides of buildings to a cheaper utilitarian treatment. The result was the ubiquitous false front commercial building.

Jacob Snetzer’s tailor shop in Georgetown is a full two stories in height. Although the facade and side wall are both covered with horizontal wood siding, the facade is much more elaborate and features hood molding on the second-story windows, a secondary cornice above the sign and an embellished primary cornice with paired brackets.
In simplest terms, a false front is a front wall that extends above the roof and the sides of a building to create a more impressive façade. The false front commercial building has four major defining design characteristics. First, the façade (main or street side) rises to form a parapet (upper wall) which hides most or nearly all of the roof. Second, the roof is almost always a front gable, though gambrel and bowed roofs are occasionally found. Third, a better grade of materials is often used on the façade than on the sides or rear of the building. And fourth, the façade exhibits greater ornamentation than do the other sides of the building.

A row of false front commercial buildings gives early 1880s Main Street in Dillon a prosperous and established appearance.
These buildings are nearly always constructed of wood, either log in the earliest examples or wood frame in latter types. Façades are usually wood sided, though other surface treatments were used, including pressed metal, stucco, and rolled asphalt siding. Occasional examples may be found of buildings with a brick or stone façade. The most traditional late nineteenth and early twentieth-century false front commercial building is wood frame, one to two stories in height, on a rectangular floor plan, with a front-gabled roof.
A commercial street lined with false front buildings created visual continuity and an urban atmosphere. If a community achieved a degree of success and stability, merchants and other commercial building owners chose both to erect new brick buildings and to replace existing wooden false fronts. Fire often swept through early commercial districts, eliminating most of the wood false front buildings. If the town rebuilt, the second generation of commercial buildings usually employed more stable, fire-resistant brick or stone construction. These later buildings, like false fronts, generally used more elaborate façade materials and detailing. However, the roofs were most often flat or gently rear sloping and the façades did not rise above the side walls. Therefore, such buildings are not classified as false front commercial.
Common elements:
- Front gable roof
- Façade parapet extending above roof
- Wood-frame construction
- One to two stories
- Elaborate cornice
