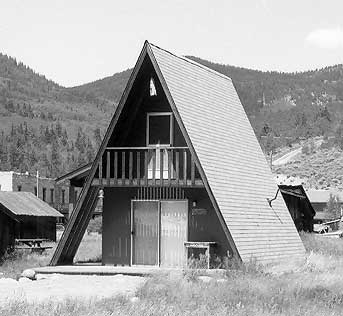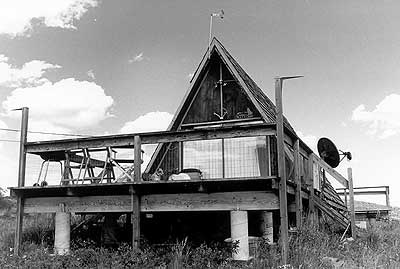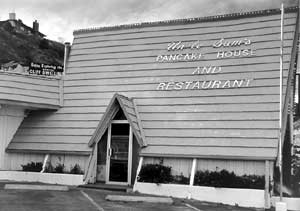A-Frame
The A-Frame form achieved popularity in the 1960s as vacation homes, ski huts, and other simple residential buildings. The form is defined by the steeply pitched gable roof whose eaves extend to grade. The roof forms the walls on the two side elevations. The interior is generally an open plan with living, dining and kitchen facilities on the lower level and a sleeping loft above. A gable balcony off the loft is common. Occasionally, dormers may be used to increase loft space and illumination. The simplicity of the form facilitated the production of A-Frames as kit structures.
A-Frames are widely distributed across Colorado, though more commonly found in the mountains and in recreational communities. While predominately residential, the form is occasionally found in commercial and retail facilities.
Common Elements:
- steeply pitched front gable roof
- roof eaves extend to grade
- rectangular plan



