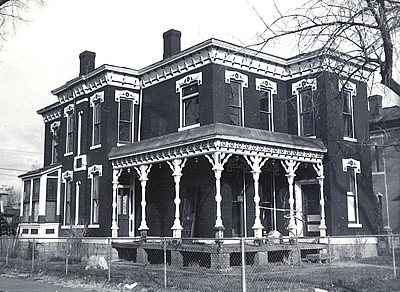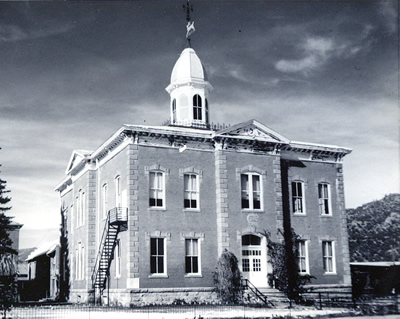Italianate
Like many Victorian-era styles, Italianate emphasized vertical proportions and richly decorative detailing. Designers and builders used the style on residential, commercial, and industrial structures throughout Colorado from about 1870 up until the turn of the century.
Italianate is characterized by a low pitched hip roof, wide overhangs, bracketed cornice, a variety of fenestration (usually very tall, narrow, double-hung, one-over-one windows), molded window surrounds, and occasionally a cupola or balustrated balcony. Simple Italianate structures have a hip roof, bracketed eaves, and molded window surrounds. A more elaborate or high style example may feature arcaded porches, quoins, towers, and ornate detailing.
There are also some Italianate structures that are flat roofed, with a front bay and entrance, and a decorated cornice.
Common elements:
- low pitched hip roof
- bracketed cornice
- tall, narrow windows
- molded window surrounds
- balustrated balcony
- arcaded porch
- towers
- wide overhanging eaves
- paired brackets
- cupola


