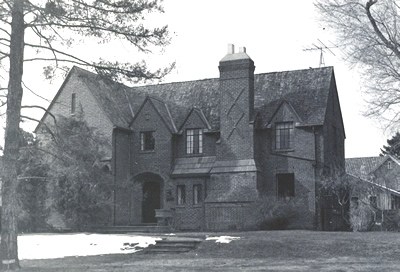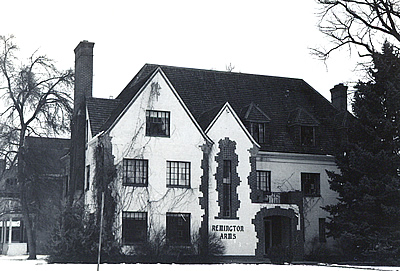Jacobean/Elizabethan
The Jacobean/Elizabethan style is characterized by a steeply pitched roof with intersecting gables or dormers, round arched entrance, and decorative brickwork. Generally, residential structures were built between 1920 and 1940 and are of brick, stone or stucco. Two or more stories in height, buildings of this style also feature casement windows, occasionally divided by heavy mullions, and façade chimneys with diagonally set stacks or flues. Half-timbering is used occasionally but is limited to the gable ends. Jacobean/Elizabethan buildings are generally constructed of one external material in contrast to a Tudor structure which may use two or more materials.
Common elements:
- steeply pitched roof
- intersecting gables or dormers
- front façade chimney
- arched entrance
- casement windows with heavy mullions
- half-timbering
- decorative brickwork
- diagonally set chimney stacks


