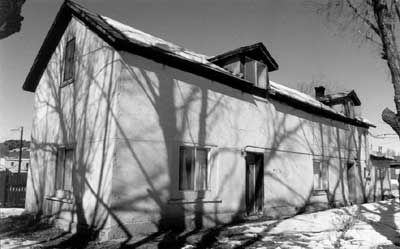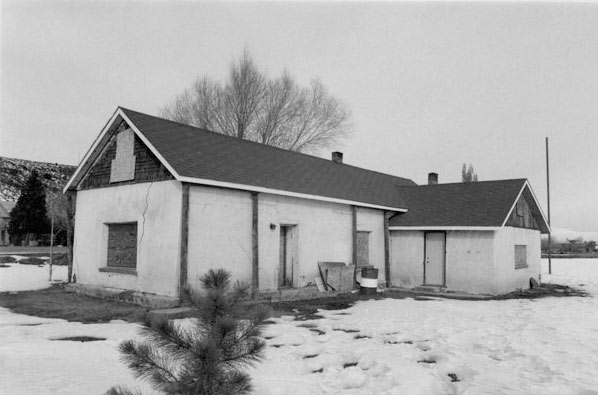Linear Plan Hispano Adobe House
Jacal construction typifies the earliest residential structures in the southern San Luis Valley. The single or dual room jacal had an interior corner fireplace, an exterior door, and one or two windows. As owners enlarged their jacales to accommodate extended families, a series of side-by-side single file rooms with separate entryways and privacy walls developed, creating a single file linear configuration. If the site permitted, the adobe structures continued the single file configuration. In areas with site restrictions,expansion would take on the form of an "L" or "U" shape. The preferred direction for the wings was southerly, with a dominant south-facing axis for single wings. The linear room configuration was characterized by multiple exterior doors and minimal window openings. If the same household shared adjoining rooms, a door was cut through the common interior wall. However, if separate households occupied the building, exterior doors were the norm.
The linear plan was dominant throughout Hispano villages until about the 1940s. The majority of the houses dating to this period followed a single-file axis configuration with the front facing "L" shaped variation being the next most common plan. The “L” variation is typified by the Juan Lobato house. Aside from ruins, the only "U" shaped residence remaining within the San Luis area is the Jacquez Residence and two structural remnants at Chama. New adobe construction by residents following the traditional linear plan is limited.
Common elements:
- side-by-side room plan
- linear, “L” or “U” shaped plan
- multiple exterior entries
- minimal fenestration


