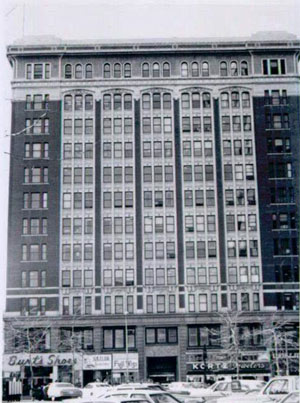National and State Register
A.C. Foster Building / University Building
Denver County
Constructed in 1911, the twelve-story office building was designed by noted Denver architects William E. and Arthur A. Fisher. While the first and second stories are surfaced with smooth cut granite, the walls are primarily of dark brown brick. The 16th St. facade is composed of seven bays, with segmental arches topping the five central bays.
The upper portion of the eleventh story and the entire twelfth story, which are faced with heavily ornamented terra cotta, appear as part of the building’s cornice line. Alexis C. Foster was instrumental in the building’s construction, which was one of the first built after Denver modified an ordinance that had limited buildings to nine stories in height. The property is associated with the Historic Resources of Downtown Denver Multiple Property Submission.

