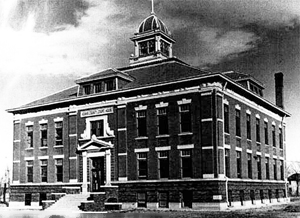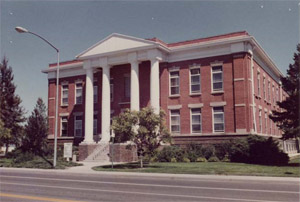National and State Register
Adams County Courthouse (Brighton City Hall)
Adams County
The 1906 Adams County Courthouse is an excellent local example of the Classical Revival style. The courthouse exhibits such key elements as a prominent pedimented portico with Tuscan columns, pilasters, and keystones in the window lintels along with a wide frieze and prominent cornice.
The building is a direct result of the creation of Adams County in 1902 and the election of Brighton as the county seat. By 1939, Adams County had outgrown the existing building and the county received money for an expansion project through the Public Works Administration, one of President Franklin Roosevelt’s New Deal programs.
Denver architects Richard O. Parry and Lester L. Jones designed an addition that nearly doubled the size of the building and used the same local materials found on the original portion-green glazed brick on the foundation and red pressed brick for the walls. Windows were also copied from the original building. The building housed the county’s governing board and administrative offices, the courts and judicial offices, the sheriff’s office and jail, and public meeting rooms. Much of the county’s early legal precedents were set here. In the mid-1970s, the county moved to a new building and Brighton purchased the facility for city offices.


