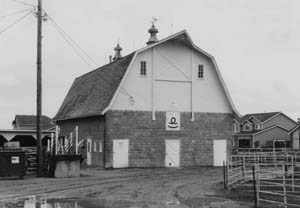National and State Register
Anderson Barn
Weld County
The 1913 barn is an excellent example of a gambrel-roofed barn using plain-faced ornamental concrete block for its lower level. Ornamental concrete block was a popular construction material in the first three decades of the 20th century and was often formed with hand-operated machines on site.
This concrete foundation formed a strong base on which to erect the roof trusses for the complex gambrel roof. The transformation of the lower level from its original dairy operation to a horse barn resulted in the loss of some interior materials. However, the original concrete floor and center passage remain, as does the large hayloft.
National Register
Address
5255 Colo. Hwy. 60, Johnstown
Site Number
5WL.4810

