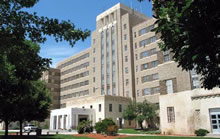National and State Register
Fitzsimons General Hospital, Main Hospital Building
Adams County
Opened in 1941, the building is associated with the history of military medicine in the United States and served as a national center for the treatment of tuberculosis in military personnel. As the largest building in the state at the time of its construction, it quickly became a regional visual landmark.
Portions of the brick and stone building rise to a ten-story height. The Modernistic style building’s then state-of-the-art design for military general hospitals is reflected in its stepped and terraced plan which allowed maximum sunshine, fresh air, and scenic views. L.M. Leisenring, supervising architect for the Army Quartermaster Corps, oversaw the building’s design and construction.
In 1955, an eighth floor suite of rooms served as President Dwight Eisenhower’s office and living quarters for seven weeks while he recuperated from a heart attack suffered while visiting Denver. The suite stood vacant in later years and eventually became an office. The University of Colorado Heath Sciences Center secured much of the Fitzsimons site in 1995 for its relocation from the old Denver campus at East 9th Avenue and Colorado Boulevard. The old hospital forms the historic centerpiece of the new medical campus. The Eisenhower Suite, as it came to be known, has been restored as a museum, thanks to a $67,100 SHF grant, a $10,000 donation from Wells Fargo, and matching funds from the University of Colorado. The restored suite, which opened in 2003, features Eisenhower-era details such as nurse-call buttons and glass ashtrays along with a Secret Service sitting room, nurses’ station, and a private dining room.


