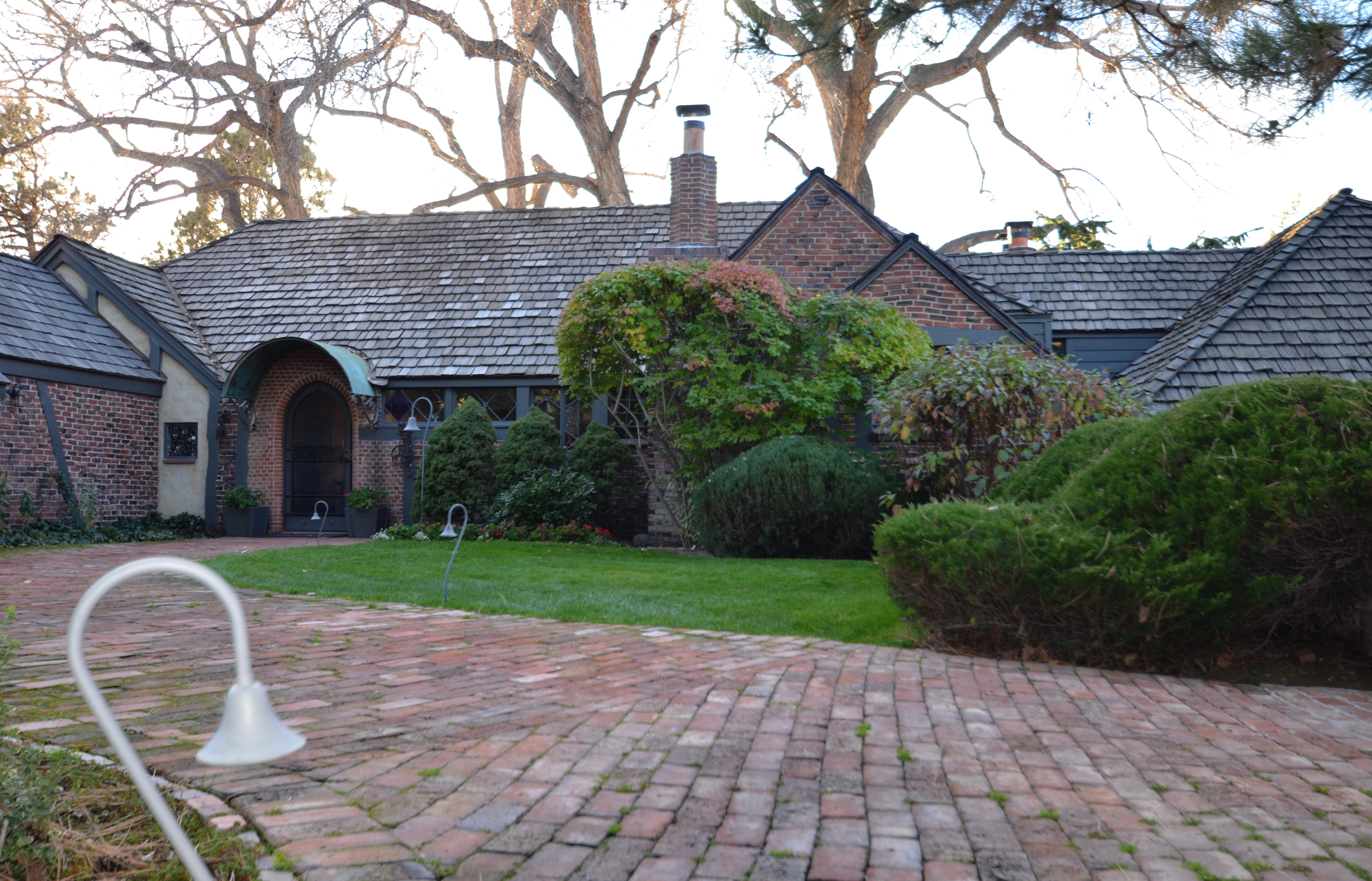National and State Register
Francis-Petry House
Arapahoe County
Architect Edwin Francis designed the 1952 Francis-Petry House for himself and his family. The home is a good example of an eclectic Tudor Revival home from the mid-twentieth century. Character-defining features include the irregular floor plan, the steep roof pitch, the massive chimneys with multiple flues and elaborate chimney pots, the use of grouped tall windows, and the use of running bond brick with half-timbering as the main exterior wall material.
State Register
Address
3200 E. Quincy Ave., Cherry Hills Village
Site Number
5AH.2906

