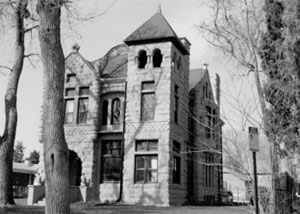National and State Register
Frank I. Smith House
Denver County
The Frank I. Smith House is one of a series of six designed by prominent Denver architects William Lang and Marshall Pugh for real estate developer Ralph Voorhees. For many years, the house was the home of Frank Smith, his wife, and their six children.
The architects were influenced by the Richardsonian Romanesque style in the design of this two-story stone building. The most distinctive features of the 1891 residence are the 2½-story entry bay with arched entry and the square corner tower. The property is associated with the West Colfax Subdivision Historic Structures Thematic Resource.
National Register
Address
1435 Stuart St., Denver
Site Number
5DV.654

