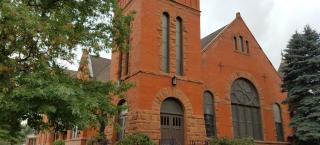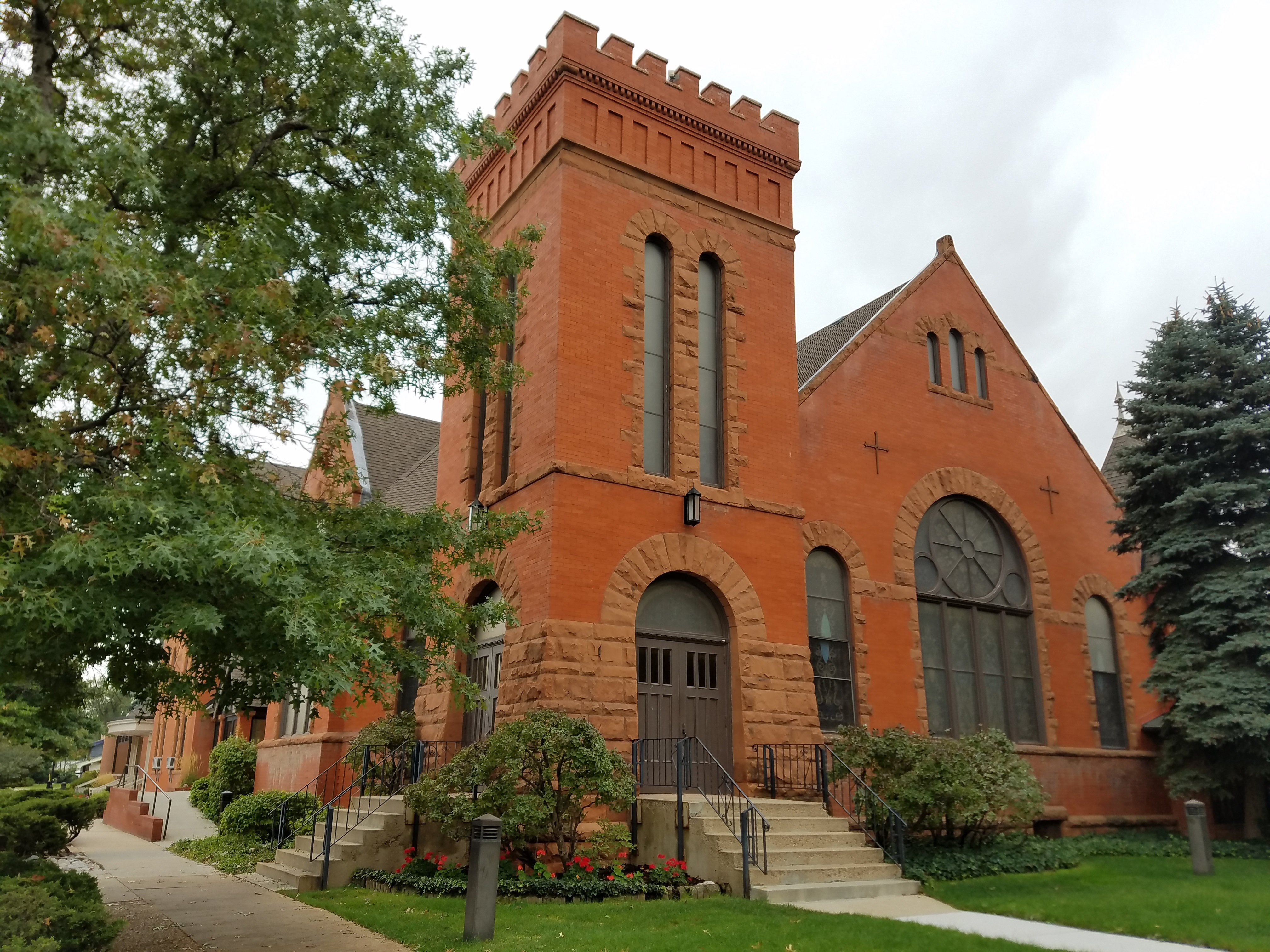
Grants Awarded
Grace Commons Church
Boulder County
In the fall of 1894, the Boulder Presbyterian congregation voted to build a new church. Denver Architect Franklin Eugene Kidder was hired to design the building and the contract was signed on August 10, 1895, with work beginning 10 days later. Kidder was a notable Denver architect who also designed Chautauqua Auditorium. The builder was Frank Allison, the lowest bidder at $8,340. Since 1907, the property has evolved into a complex of buildings encompassing a city block in Boulder.
The church, a Romanesque Revival building, with its large castellated tower and arched windows and doorways, is a visual landmark in Boulder’s Chamberlain Historic District, locally designated since 1995. The district includes the area generally between 16th Street and 19th Street from Walnut Avenue south to Canyon Boulevard, which was formerly Water Street. It is located within the original town site of Boulder and its period of significance is from 1859-1910.
This project involves rehabilitating the 1896 stained glass window exterior wood frame components, replacing the deteriorated protective glazing on the windows with new and properly vented glazing, and rehabilitating the double-hung wood windows and the wood doors at the tower entrances. The project will also cover prepping, priming and painting all exterior windows and doors, rehabilitating plaster damage on interior walls, and repainting the walls with the existing paint color.

