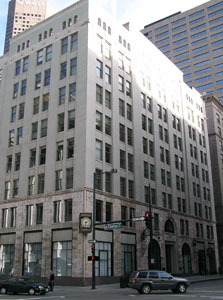National and State Register
Ideal Building
Denver County
Reported to be the first multi-level building constructed of reinforced concrete west of the Mississippi, the eight-story structure is topped with a penthouse level. Designed by Montana Fallis and John Stein, the building was constructed in 1907 by the Dome Investment Co. for Claude Boettcher in order to promote the capabilities of his Colorado Portland Cement Company.
The first two floors are faced with large blocks of dressed travertine marble. The brick of the upper floors was stuccoed in the 1920s. A 1927 addition was designed by the architectural firm of Fisher and Fisher. The property is associated with the Historic Resources of Downtown Denver Multiple Property Submission.
Address
821 17th St. / Denver
Site Number
5DV.125

