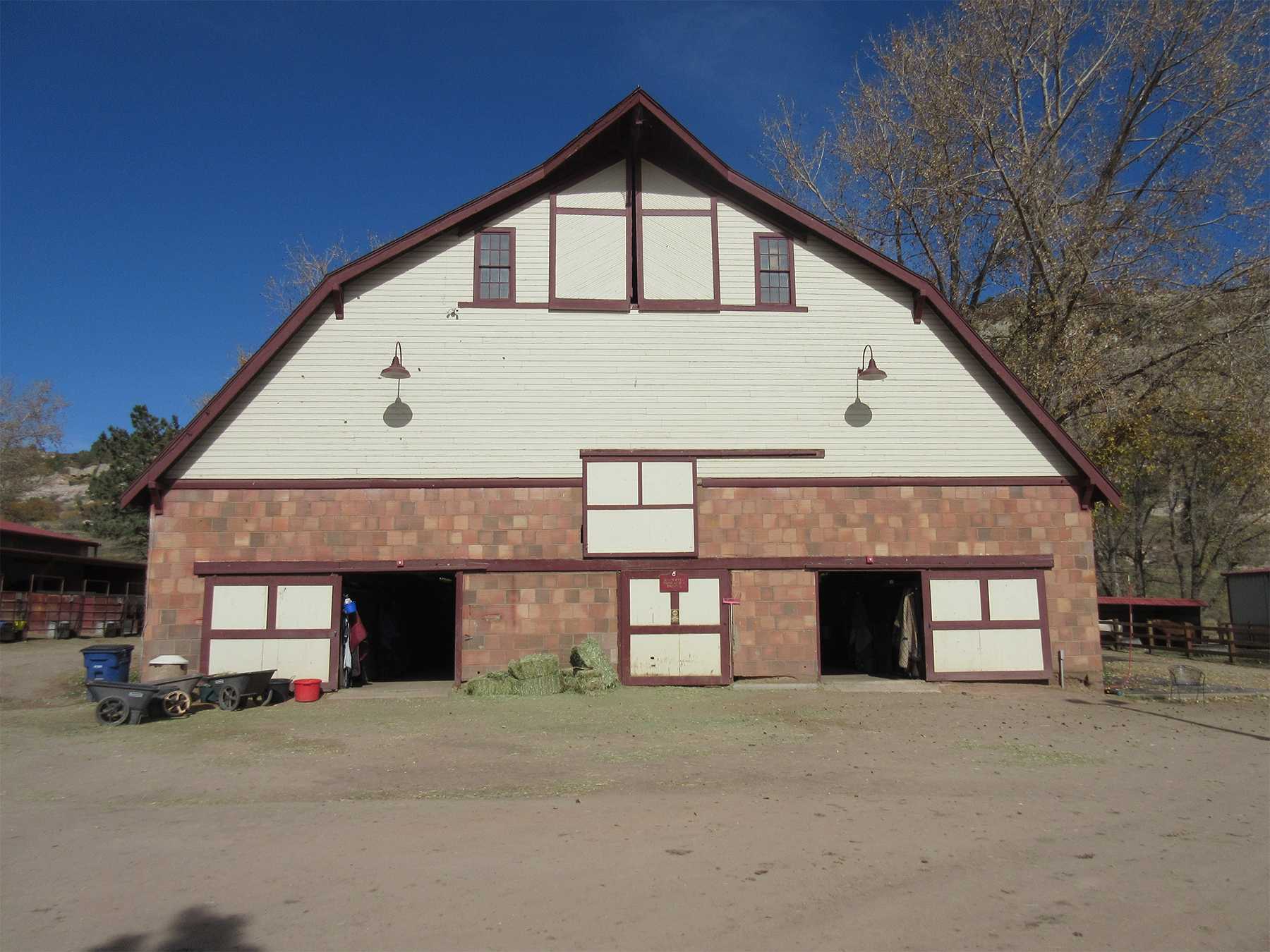National and State Register
John C. Shaffer Barn
Jefferson County
Built ca. 1922, the John C. Shaffer Barn is part of an approximately 10-acre site that was historically the headquarters of the Ken Caryl Ranch.
Now part of the Ken-Caryl Ranch Equestrian Center, the barn stands among the Equestrian Center’s mostly modern buildings and is an excellent example of the gambrel-roof variant of the Transverse Frame Barn type as executed in the western United States. Character-defining features include the barn’s rectangular plan; gambrel roof with cupola ridge ventilators; second-story hayloft; hay hood and hayloft doors at the gable end; symmetrical interior organization with two interior aisles flanked by stalls running the length of the barn; and large sliding barn doors on the front and rear walls at the ends of the aisles. The unusual choice to use structural clay tile as a wall material adds to the barn’s significance.

