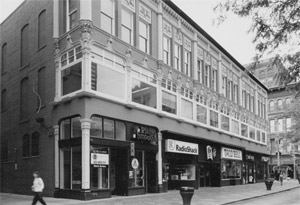National and State Register
McClintock Building
Denver County
The 1911 McClintock Building is an example of a small-scale Denver commercial building which provided retail and office space for a variety of businesses during the first half of the 20th century. The storefronts provided space for small shops, including businesses offering drugs, shoes, and clothing. The upper floors housed offices for professionals such as doctors, dentists, and lawyers and those who provided special services, such as beauty salons, dressmakers, and watch repair shops. Although buildings with this combination of functions were not uncommon during the late 19th and early 20th centuries, few small-scale commercial/office buildings remain in Downtown Denver today.
The building is also an early 20th century example of the application of lavish terra cotta ornamentation to a brick commercial building. This use of terra cotta includes features such as cartouches above the windows of the third story, accolades above the second-story windows, and parts of the entablature. The building is notable for its Gothic Revival style ornamentation. The building also retains several first-story, cast iron columns, elements rarely extant on commercial buildings in Downtown Denver today. The McClintock Building is significant for its representation of the early design work of the architectural partnership of Robert Willison and Montana S. Fallis. The firm established a reputation for its versatility in the use of glazed architectural terra cotta for building cladding and ornamentation. The property is associated with the Historic Resources of Downtown Denver Multiple Property Submission.

