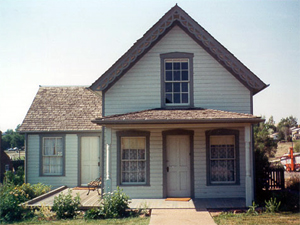National and State Register
Peterson House / Ticen or Tyson House
Jefferson County
Originally located in the Bear Creek area, the house was moved to its present location during the mid-1980s as part of a US Army Corps of Engineers project.
Dating from the 1880s, the wood frame farm house is typical of the vernacular Victorian era architecture of the region. The shiplap sided walls of the primarily 1½-story residence are painted. A one-story historic addition completes the L-shaped plan, and the gabled roofs are covered with wood shingles. The property was leased to the Peterson family in 1899.
National Register
Address
Historic Belmar Village, Lakewood
Site Number
5JF.2659

