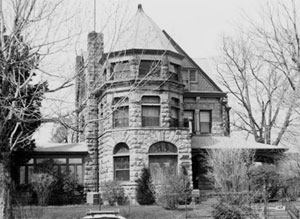National and State Register
Ralph Voorhees House
Denver County
The Voorhees House is one of a series of six designed by prominent Denver architects William Lang and Marshall Pugh for real estate developer Ralph Voorhees. Voorhees platted the six-block West Colfax subdivision in 1891 as part of his growing real estate and city improvement activities.
Lang and Pugh utilized the Richardsonian Romanesque style in the design of this 1891 2½-story, stone residence. The house is dominated by the three-story, octagonal corner tower. The wide front porch extends to form a welcoming porte-cochere over the entry drive. The property is associated with the West Colfax Subdivision Historic Structures Thematic Resource.
National Register
Address
1471 Stuart St., Denver
Site Number
5DV.656

