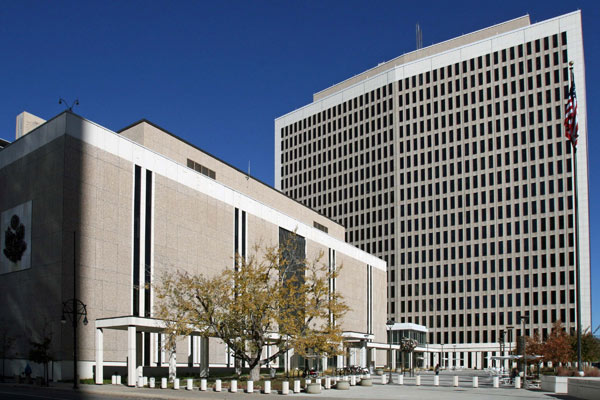National and State Register
U. S. Courthouse and Federal Office Building (Byron G. Rogers Federal Building and U.S. Courthouse)
Denver County
Constructed between 1962 and 1966, the Byron G. Rogers Federal Building and U.S. Courthouse includes a five-story courthouse set perpendicular to an 18-story office tower, both of which frame an open plaza. The complex was a collaboration of noted Denver architects Fisher & Davis and James Sudler Associates, and embraces stylistically the classical undertones of the New Formalism.
The property reflects a time when Denver – and particularly its downtown – was grappling with its changing role in the post-World War II era. The complex's planning, design, and construction represented two complementary initiatives: the City of Denver’s decades-long effort to maintain status as the “Second Capital” of the United States, with the highest concentration of federal agencies outside of Washington, D.C. and the government’s ongoing commitment to maintaining a strong federal presence in Denver.

