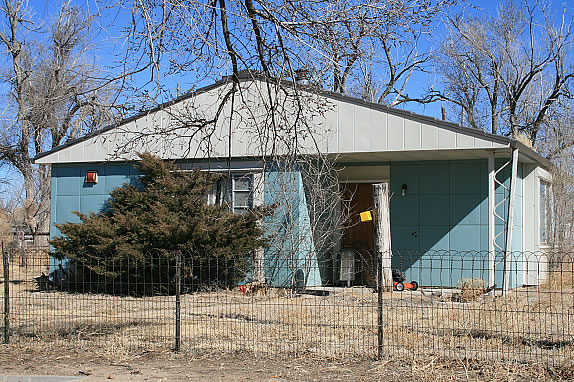Lustron
The Swedish-born Chicago engineer Carl Standlund (1899-1974) founded the Lustron Corporation in 1946 in response to Federal Housing Administration (FHA) support of pre-fabricated, high-volume home construction. The company operated from September 1948 to June 1950 and sought to capitalize on the housing shortage which resulted when servicemen returned from World War II. The company extensively marketed these steel homes as maintenance and pest-free as well as fireproof and rustproof.
Lustron homes employed similar materials to those used in the construction of Standard Oil gas stations. While this company was neither the first (both Ferro Enamel Corporation and ARMCO Steel exhibited models at the 1933 Century of Progress Exposition) nor the only (Aladdin, the William Harman Corporation, and even local lumberyards) corporation to develop pre-fabricated housing, Lustron was among only three companies who received significant loans from the Reconstruction Finance Corporation (RFC), an independent governmental agency established in 1932. After some political wrangling, Lustron received an initial $15.5 million in 1947, which, when coupled with subsequent loans, ultimately totaled $32.5 million. Strandlund received this generous funding based upon testimony before Congress where he pledged the Lustron Corporation would produce 100 homes per day, each costing $7500.
Chicago architects Roy Burton Blass and Morris H. Beckman-- former draftsman with the prominent national firm of Skidmore, Owings, and Merrill-- created the initial design template for a two-bedroom, 1000- square-foot Ranch type house with roof, gutters, and downspouts seamless to the building. Lustron produced between 2498 and 2680 residential units in thirty-six states, the District of Columbia, Alaska, and Venezuela. During 1949 and 1950, Lustrons were fabricated at the former Curtiss-Wright Navy airplane plant in Columbus, Ohio. This manufacturing space featured an assembly line the length of approximately twenty-two football fields.
The first Lustron model home, the Esquire two-bedroom, opened to visitors in Chicago on August 11, 1948. Model homes were subsequently shown in most major cities east of the Rockies and, by the end of 1949, over 2 million had visited a Lustron. The model types available included the economical Newport, the two or three-bedroom Meadowbrook, and the most expensive Westchester. These models differed in terms of the number of built-ins, quality of appliances, and heating system details. Lustron exteriors were simple and stylistically Minimal Traditional. Despite the modernity of the materials, the conservative appearance reflected both the FHA evaluation system for resale values and the rising popularity of the Ranch. Amenities included a radiant ceiling-mounted furnace for most models and ample storage. Kitchens featured a Thor combination washing machine-dishwasher under the sink. A rigid production system allowed few opportunities to personalize a Lustron, although families could select from a limited range of exterior colors-- Dove Gray, Desert Tan, Surf Blue, and Maize Yellow-- and six interior color schemes. Other options included aluminum screen doors, storm-door inserts, storm windows, steel Venetian blinds, garage panel kits (to be attached to wood framing) and breezeway packages. Each home was tagged with a serial number located in the utility room. In 1948 the company issued “Suggested Land Operations Policies”, providing new owners with directions on how to choose the best lot, siting, and plantings for their Lustron home.
By 1949 a network of 234 licensed Lustron dealers were franchised. Although not all of these dealers have been identified definitively, it is believed there were outlets for Lustron homes here in Colorado. New owners of Lustron homes received a package of 3000 individual components, arranged in order of construction and shipped via special open-sided Freuhauf trucks. The company offered an erection manual as well as an erection training school.
The Lustron Corporation operated for a relatively short period of time, going bankrupt in 1950. At the height of productivity, the company's one-month maximum for production was 270 homes, a figure far below Strandlund’s promises to Congress. RFC foreclosed against the company and Strandlund was fired. Historians analyzing this spectacular failure have highlighted a variety of factors, including higher-than-expected start-up expenses, difficulty in obtaining steel, challenges from local building codes, slow mortgage approvals, and possible infighting among trade unions and other corporations vying for the same market. Ultimately, far over budget, Lustron was denied further federal funding due to a combination of antagonistic lobbying and its failure to complete required financial reporting. The company's inability to meet production orders and a system which placed the burden for the up-front cost for lots and infrastructure on dealers also contributed to the failure. Each home ultimately cost more than originally advertised and an experienced team needed about 350 hours for on-site assembly.
An estimated 1200 to 1500 Lustron homes remain, with Westchesters representing the most commonly identified model. Lustrons have garnered increased critical attention. There was a high-profile Section 106 consultation for the disposition of fifty-seven Lustron homes at Quantico Marine Corps Base in Virginia in 2006. The Museum of Modern Art's “Home Delivery: Fabrication of the Modern Dwelling exhibit” included the disassembled Krowne House, a Lustron originally located in Arlington, Virginia. Numerous Lustron residences have been listed, both individually, as historic districts, and as multiple property submissions on the National Register of Historic Places in Kansas, New York, Alabama, Florida, and elsewhere. Meanwhile, owner enthusiasts network via the internet to exchange information and best practices.
Common elements:
- Steel-framing
- Porcelain enamel exterior panels
- Metal roof tiles
- Large plate glass picture and sash windows
- Concrete slab on grade foundation (no basement)
- Asphalt tile flooring
- Space-saving sliding pocket doors
- Open floor plan

