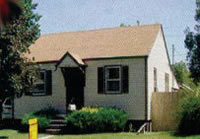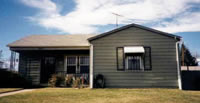Minimal Traditional
These simple homes were built in large numbers immediately preceding and following World War II; this form represented an economical choice for large tract-housing developments because they were inexpensive to construct. The Minimal Traditional was more a building type than a true style. Minimal Traditional properties emerged as a transition from established bungalow and period cottage forms to early ranch homes. In the Minimal Traditional form, the narrow deep footprint of the bungalow or period cottage was transformed to a square, boxy plan with small rooms situated around a core. The Minimal Traditional was a somewhat larger version of the 1940s Federal Housing Authority (FHA) minimum house, a standardized plan which resembled a small (750 square feet) box.
The Minimal Traditional was very loosely based on the Tudor Revival style of the 1920s and 1930s. It was a relatively small, one-story building often with a predominant front facing gable section or gabled covered entry, echoing Tudor features. Rather than the steeply pitched roof of its Tudor predecessor, the Minimal Traditional roof pitch was low or intermediate with closed eaves and rake. The simplified façade features few architectural details other than decorative shutters. Typical wall materials include cement asbestos shingles in an assortment of colors, brick (usually striated), wood, or metal siding (a replacement material).
Common elements:
- Boxy appearance with minimal architectural or decorative details
- Small, usually one story
- Rectangular plan on a concrete slab
- Low or intermediate pitched roof
- Simple roof, typically side-gabled (occasionally hipped)
- Closed eaves (little or no overhang)
- Front-facing gable section or gabled projection over front entry
- Usually a central main entry with flanking windows
- Both asbestos shingle and aluminum siding common
- Later examples in brick (usually striated)


