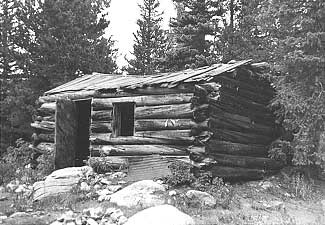Pioneer Log
Early settlers in the forested parts of the state built pioneer log structures from 1858 through the 1930s. Pioneer log should not be confused with the Rustic style log buildings which were built beginning around 1905.
Generally located in or near mountainous regions, these buildings were constructed of round logs, hewn logs or mill waste (log slabs) and were usually laid on alternating tiers, notched at the corners to fit together. Spaces between the logs were filled with wet moss or clay, animal hair or straw (daubing), and stone or wood strips (chinking). Roofs were canvas, earth, shingles, wood boards, sheet metal, or tree limbs. Gable ends were either log or frame.
The most common roof forms are the front gable and side gable. The gabled-L form is occasionally found. Most Pioneer Log buildings are one-story in height though two-story examples may be found. False front pioneer log commercial buildings also were common. Pioneer Log barns, stables and other agricultural outbuildings are also common.
Log structures may be classified by their corner notching. Common notching types include saddle, V-notch, square, and dovetail, as well as channel (hog trough) and boxed corners.
Common elements:
- log construction
- round logs, hewn logs or rough milled
- notched corners
- simple construction techniques
- gabled roof


