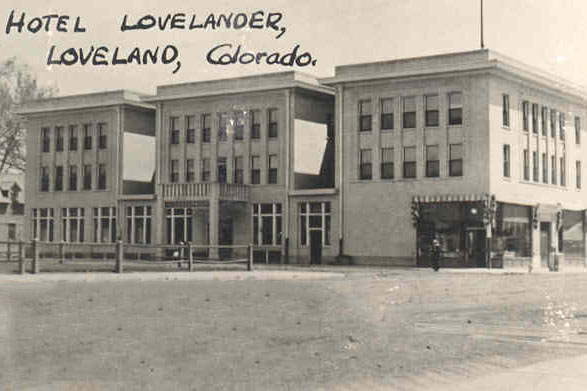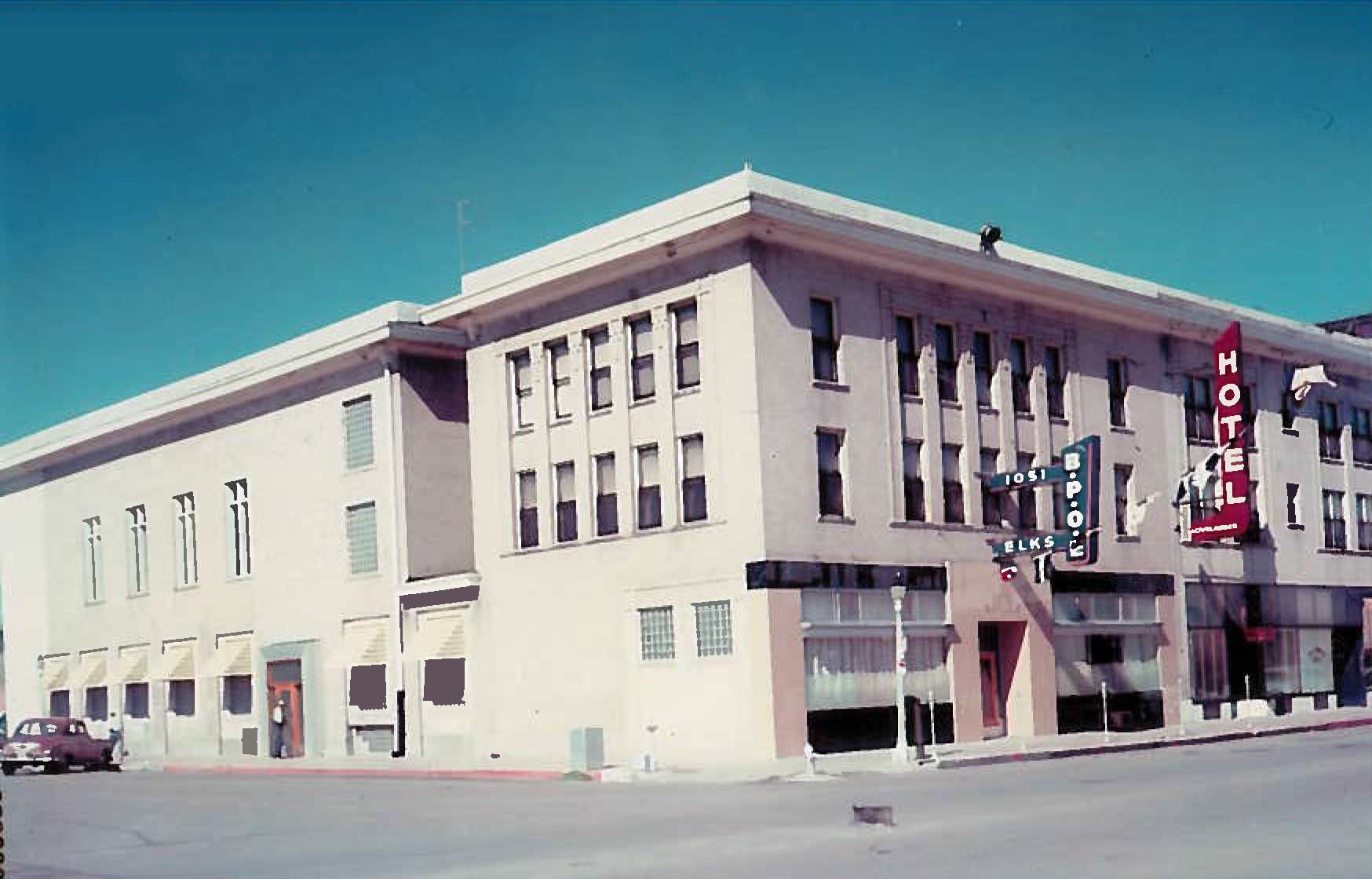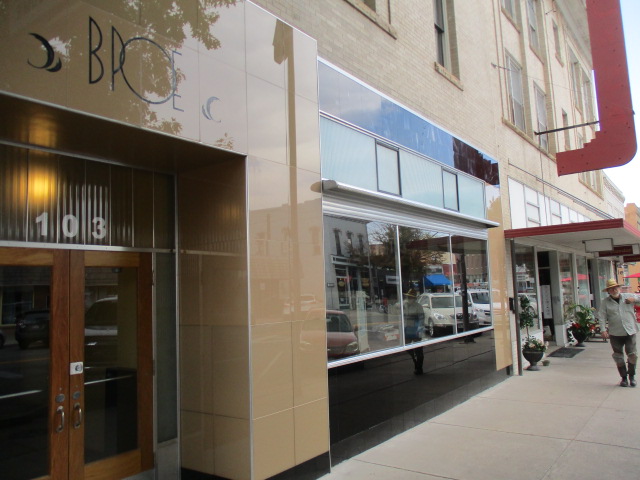Story
Rehabilitating the Lovelander Hotel Loveland Elks Lodge #1051
Determining the appropriate preservation treatment
The Loveland Lodge #1051 of the Benevolent and Protective Order of the Elks (the Elks) has been located at the northeast corner of North Railroad Avenue and 4th Street in Loveland since 1927. The lodge has been part of the history of downtown Loveland for so long, many may not know that when the building was first constructed in 1913 it served as a hotel and looked different from how it looks today. When it was the Lovelander Hotel, the west elevation once had a porte cochere, a second light well, and a different fenestration (window arrangement). The south elevation originally had a different type of storefront with awnings.
In 2016 the building underwent a rehabilitation of the west and south elevations. However, the elevations were not restored back to the appearance of the original hotel. If that had happened then the long history of the Elks’ ownership and occupancy—which is manifested through the building’s alterations that were completed by the Elks—would have been removed from the building. In other words, all the visual features that illustrate the Elks’ tenure would have been removed, erasing the Elks’ long and important history from the building.
The 2016 rehabilitation was funded in part by a History Colorado State Historical Fund grant and included rehabilitation of the windows, cornice, and storefront. The building contributes to the Downtown Loveland National Historic District and its use as the Elks Lodge falls within the district’s 1878-1965 period of significance. The building is significant for the development of commerce in Loveland during the early 20th century and for its long-term home of the Elks Lodge #1051, which has served the community from the building for 90 years.
Evaluating the Treatments
During the development of the 2012 historic structure assessment (HSA) and the subsequent construction documents, the project’s team members held good discussions related to the appropriate preservation treatment. Some pertinent questions they asked were: Should they follow the Restoration Treatment and restore the building to its original construction? Should they restore it to a later period? Should they instead follow the Rehabilitation Treatment and preserve the historic character-defining features while making some alterations?
When adhering to the restoration treatment, a restoration period must be determined and justified. Determining the restoration period involves weighing the loss of extant materials and features from one historical period (the Elks’ period) against the significance of another historical period (the original construction and hotel’s period). With this building, the material and features from the Elks’ period outweigh the original architectural and hotel’s historic significance; thus, because the later alterations have become historically significant, choosing the original construction date as the restoration period and restoring it to its original appearance was unjustifiable. As a result, the reconstruction of the porte cochere and original storefronts was unacceptable. One can agree that the original appearance had wonderful features and it is very enjoyable to look at the historic photographs from that time period. However, the alterations completed in the early to mid-20th century are also wonderful in their appearance, materials, and inherent attributes. An additional advantage of the alterations is that those features and materials, which are now historic, exist on the building, whereas a lot of the features and materials from the hotel era are missing.
The team could have restored the building to circa 1955 because: 1) that date falls within the Elks’ period, 2) the alterations and character-defining features from that period would not be removed, and 3) good photo documentation exists to replace missing features. However, the team was very concerned about the process to restore the storefront with materials that are no longer manufactured (more on that below). They also anticipated some compromises that would have to be made that would not allow for an accurate restoration. So the option to restore it to circa 1955 was also unacceptable.
Through this evaluation process, it was determined that rehabilitation was the most appropriate treatment. Rehabilitation allows for changes, but it also requires that the historic character-defining features be preserved. Therefore, everyone agreed that rehabilitation was the most appropriate treatment to apply.
Mid-20th Century Materials
The historic character-defining features of the west and south elevations are the fenestration and the mid-20th century storefront, which include a frosted, fluted transom glass with one-inch flutes (known as Flutex), and a mid-20th century material called Vitrolite. Vitrolite was first manufactured by Libbey-Owens-Ford around 1916 and is one brand of structural glass, which is essentially colored opaque glass slabs. Production of structural glass stopped around 19631. It is well-known in the preservation field that structural glass panels—known by trade names such as Vitrolite and Carrara Glass—are no longer manufactured, but finding a manufacturer of the frosted transom panes with one-inch flutes proved unsuccessful. After extensive research by the contractor, he only found frosted fluted glass available with flutes that are half an inch. The one-inch fluted glass he found was only available in clear glass.
To summarize the solutions: the end product for the transom glass, after testing many options, was a clear one-inch fluted glass sand-blasted on the back to obtain the frosted look. For the Vitrolite, the architects found a Vitrolite salvage contractor in St. Louis who had some panels that matched the size and colors as those on the building. Unfortunately, he did not have enough to replace all the missing pieces. To re-create panels, the contractor painted on the back of a clear glass panel with paint that matches the historic colors. If you look closely, you can pick out the replacement panels, but when standing back from the building they are not noticeable.
This successful rehabilitation project illustrates the importance of mid-20th century materials, the significance of historic alterations, and the Secretary of the Interior’s Standard for Rehabilitation #4, which states: "Changes to a property that have acquired historic significance in their own right will be retained and preserved."
1Jester, Thomas C., ed. 1995. Twentieth-Century Building Materials: History and Conservation. New York: The McGraw-Hill Companies.



