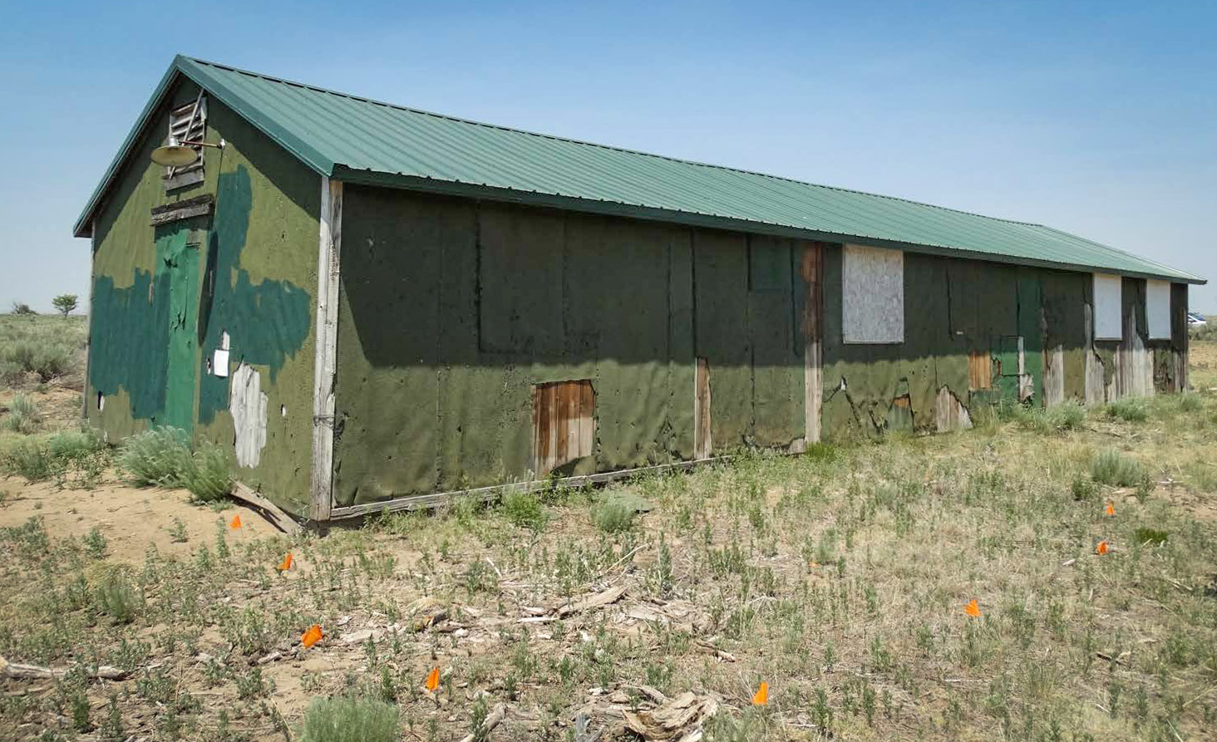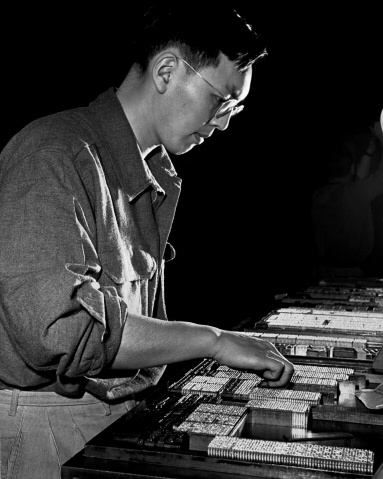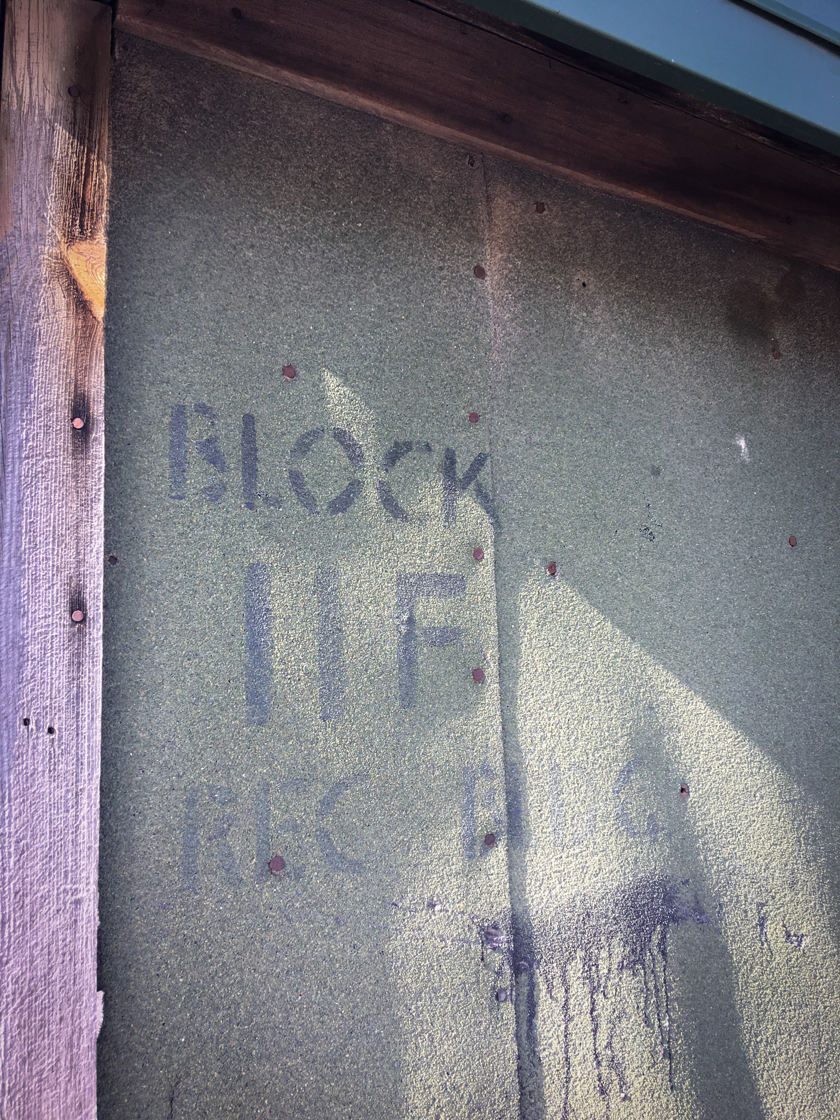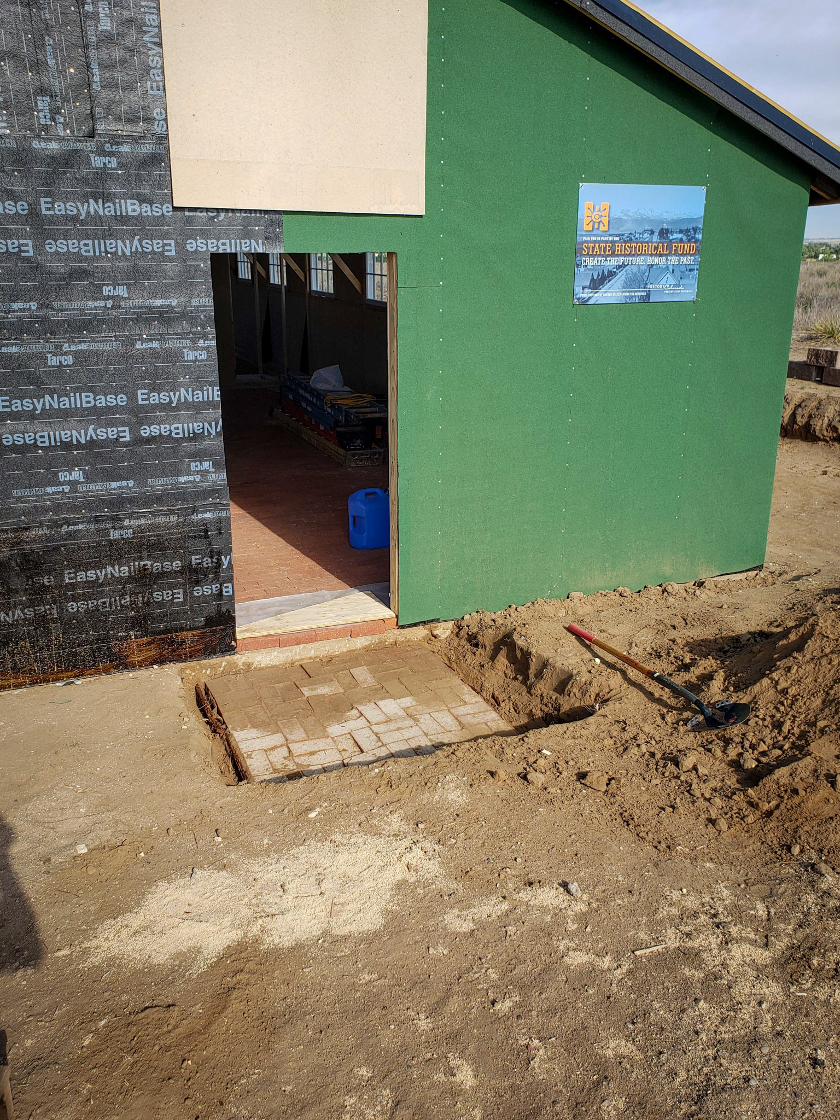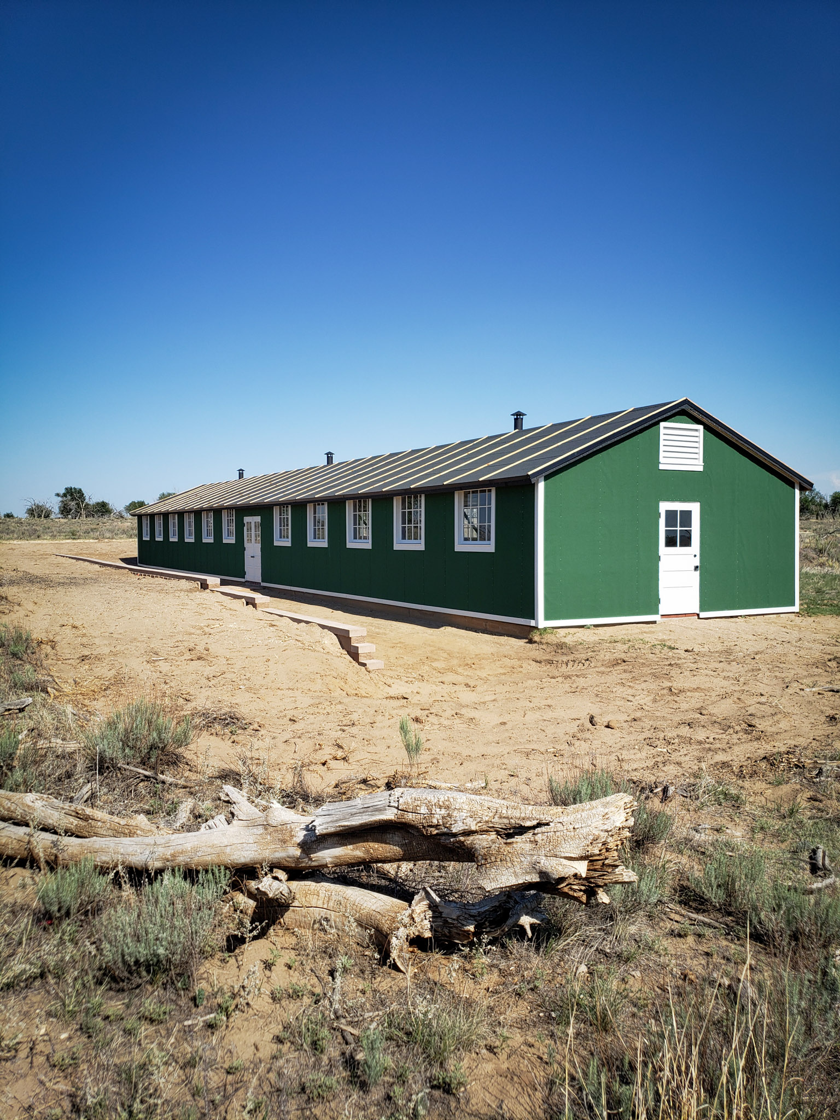
Story
Amache: Visualizing the Past Through Restoration and Reconstruction
When you first visit the Granada Relocation Center, known to many as Amache, it’s hard not to be struck by the landscape. The vast arid plains run for as far as the eye can see, dominated by native grass and shrubbery with the occasional cottonwood. Hot and parched, the land bears witness to a dark chapter of the American story. No buildings remain at the large, 328-acre relocation center that interned more than 7,000 Japanese Americans from 1942 to 1945 during World War II.
Japanese internment sites are among the most significant physical remnants of World War II US domestic policy. It has been the goal of former internees and their descendants, the City of Granada, the Amache Preservation Society, the National Park Service, Colorado Preservation Inc., and the University of Denver Amache Project to preserve and tell the story of Amache to ensure that the site and its significance are not forgotten. In the early 2000s, an interpretation plan of the site was created. This plan has guided efforts to research and preserve Amache. The History Colorado State Historical Fund (SHF) is one of the funders that has been involved in realizing these efforts. Over the last two decades, SHF has awarded 13 grants, totaling $850,268 for physical restoration, reconstruction, and archaeological work at the site.
One of the main goals of the interpretation plan is to help visitors visualize the 1940s site with restored or reconstructed buildings based on the original plans. The most common buildings historically on-site included barrack housing, recreation buildings, and mess halls. Recreation buildings were essential to the daily lives of the internees. With activities like art and pre-school classes, newspaper publishing, scout meetings, and church services, those incarcerated strove to create a sense of normalcy in the forced environment.
While many of the original buildings from the site did not survive, half of the Block 11F Recreation Building, with the original building and block number stenciled on its side, was discovered in the Granda City Park. Danielle Lewon, State Historical Fund Historic Preservation Specialist for Southeast Colorado, explains that “finding an original building with this much historic material intact was extraordinary.” In 2017 the City of Granada donated the building to the Amache Preservation Society and relocated it back to its original location at Amache.
An SHF grant funded the stabilization of the building and helped restore its original foundation. Once it was stabilized, a plan was created for building reconstruction. This work was completed over the course of two years. “Fortunately, replacement materials for the roof, siding and interior finishes that match the original are still being made, so the restored building provides visitors an authentic experience,” Danielle explained. During construction, archaeological monitoring revealed two original features of the building: basketweave-patterned brick stoops at the north and east building entrances.
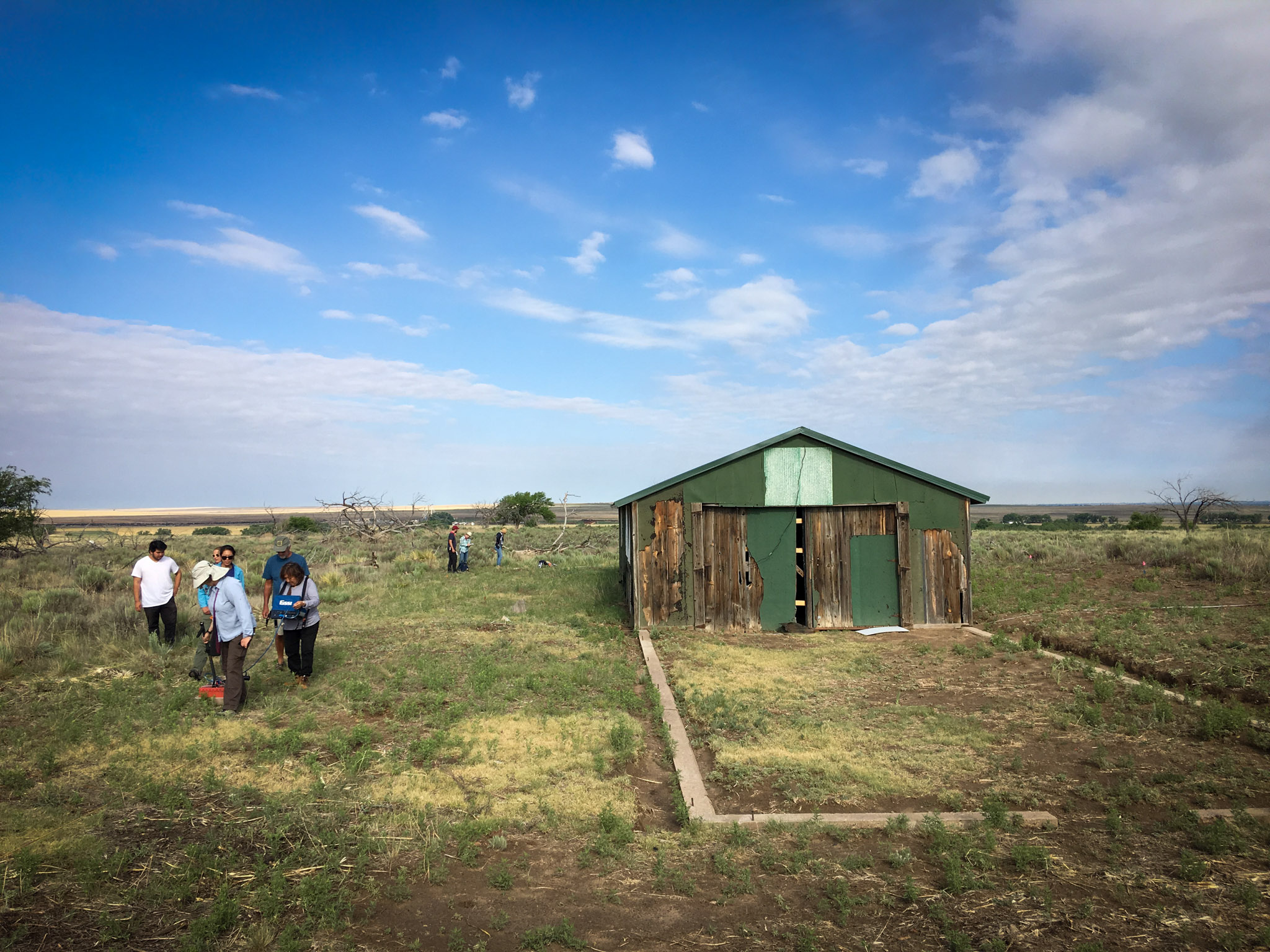
Students collecting ground-penetrating radar data during the 2018 University of Denver Archaeology and Museum Study Field School
Prior to the building’s relocation, in a 2018 study funded by the SHF the University of Denver's Archaeology and Museum Studies field school completed research in the construction area. The Field School will return for its seventh field season at the site in 2021. You can learn about the project on their webpage. Hear lead researcher Dr. Bonnie Clark discuss research at the site on History Colorado’s podcast Lost Highways: Dispatches from the Shadows of the Rocky Mountains episode “Bonsai Behind Barbed Wire.”
And nationwide, each year pilgrimages to the other sites of wartime Japanese American incarceration occur to remember the past and the significance of these places. Experience 2020 pilgrimages through Tadaima! A Community Virtual Pilgrimage on the Japanese American Memorial Pilgrimages website.

