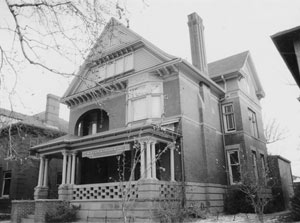National and State Register
1750 Gilpin Street
Denver County
The residence is notable for its characteristics of the late Queen Anne style, evident in the steeply pitched gabled roof, brick and sandstone materials, substantial front porch with sandstone detailing, recessed second story porch, and tower-like bay on the north elevation.
The 1893 house displays such Neo-Classical decorative details as dentils, clustered columns, brackets, and swag details that are emblematic of the Free Classic subtype of the Queen Anne style. Finely crafted woodwork and fireplaces of the Victorian period remain intact on the interior, currently being used for offices. The Mouat Lumber and Investment Company built the house for speculation. Denver architect Josiah S. Briean completed the design.

