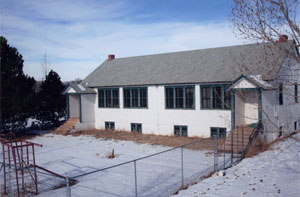National and State Register
Buckeye School
Larimer County
The 1925 building is the last surviving school of District No. 55. Still in its original location, the surrounding farm landscape allows the school to tell the story of its rural beginnings. Typical for rural areas, the school building also served as a meeting place for such social gatherings as dances, dinners, and cultural events as well as a polling place and meeting facility for the local 4H Club. As a well-preserved example of an early 20th century rural school building, it displays typical features such as its larger size, exterior materials, gabled entry vestibules and two classrooms divided by a folding door.
The school exhibits an important post-1920 school design innovation-clustered windows-a response to recommendations from educational reformers for more light and air in classrooms for students. The clustered windows along the south wall flood the classrooms with natural light. The building also housed a kitchen, activity room, and teacher’s living quarters in the basement, making the building larger than earlier rural schools. Unusual for a school closed due to consolidation in 1960, the merry-go-round, swingset, teeter totter, slide and flagpole remain in the fenced school yard. The property is associated with the Rural School Buildings in Colorado Multiple Property Submission.

