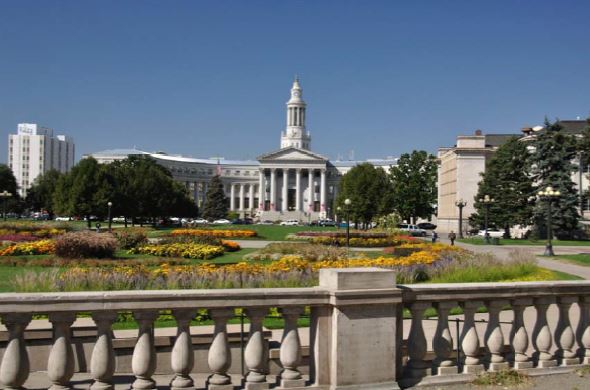National and State Register
Denver Civic Center Historic District
Denver County
Bounded approximately by Grant to Cherokee streets and 14th to Colfax avenues, Denver Civic Center significantly evokes the City Beautiful movement and Beaux-Arts design principles in the areas of community planning and development, landscape architecture, architecture, and art.
As inspired by the 1893 Chicago World’s Columbian Exposition and 1900 Macmillan Plan for Washington, D.C., Denver Civic Center evolved between 1890, with the beginning of construction of the Colorado State Capitol, and 1935, with the completion of the Denver City and County Building. The large urban park includes a landscape, buildings, and monuments designed by nationally renowned architects, landscape architects, and artists including Reinhard Schuetze, Charles Mulford Robinson, Frederick W. MacMonnies, Frederick Law Olmsted, Jr., Edward H. Bennett, Allen Tupper True, and Allied Architects Association.
As part of the broader City Beautiful movement and emergence of city planning, American cities such as Cleveland and Detroit developed civic centers in the early twentieth century. Most remained conceptual only, however, never receiving public support and funding. Meanwhile, Denver’s civic leaders articulated and actively pursued projects to improve and enhance their city. The election of Mayor Robert W. Speer in 1904 solidified the interest, means, and political will necessary to achieve community planning goals. During Speer’s three terms, Denver also expanded its city parks, established parkway and mountain park systems, increased private support for public improvements, and initiated comprehensive planning.
Denver Civic Center is significant architecturally as an American expression of Beaux-Arts classicism derived from historic motifs of ancient Greek and Roman architecture as translated by architects trained at the influential École des Beaux-Arts in Paris. Other attributes of the style include: order, balance, symmetry, axial site planning, the juxtaposition of art and architecture, and logical progression through spaces. Three Beaux-Arts government buildings—the Denver Public Library (1910), Colorado State Museum (1915), and Colorado State Office Building (1921)—surround the historic designed landscape.
Contemporary landscape architects interested in the creation of public open space embraced Beaux-Arts axial planning and geometrical design. Denver Civic Center’s landscape integrates the surrounding buildings, works of art, and vistas into and out of the center while creating areas for diverse public use. Further, Denver Civic Center represents the essential role regional artists played, testifying to the city’s growing cultural sophistication as inspired by the magnificent landscape of the Rocky Mountain region and western heritage themes.

