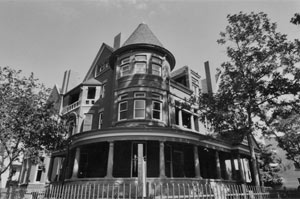National and State Register
Sheedy Mansion (Grant Street Mansion)
Denver County
The 1892 Sheedy Mansion, with its associated carriage house, is a good example of late Victorian era eclecticism, combining the massing and roof forms typical of Queen Anne residential architecture with Richardsonian Romanesque detailing, specifically in its window treatments. The Sheedy Mansion is one of the best surviving examples of its type and period of construction.
Two recognized masters in the field of architecture, Erasmus Theodore Carr and William Pratt Feth, designed the residence. Having achieved prominence for their work in Kansas, the Sheedy Mansion is the only known Colorado commission for either architect. The building conveys a sense of the residential lifestyle associated with Denver’s most prosperous families. Its original owner, Dennis Sheedy, was one of Denver’s most successful business leaders through his management of the Denver Dry Goods department store and his positions in the city’s banking and mining enterprises.

