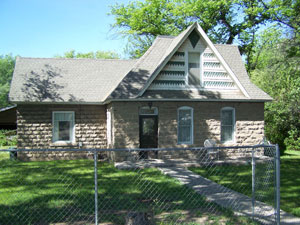National and State Register
Wasson-McKay Place
Garfield County
The Wasson-McKay Place is significant as representing good examples of Pioneer Log and modest Late Victorian architecture. The circa-1900 Pioneer Log icehouse/cabin with whole log walls and hog trough construction exemplifies typical construction techniques of outbuildings and early settlers’ cabins in the area.
The 1902 sandstone house displays the prominent features of a Late Victorian style house in its steeply pitched jerkinhead roof, gabled projections with decorative cut shingles, segmental arched windows, and gabled dormer. In 1909 the owner built an ornamental concrete block addition on the south side providing space for a bathroom, larger kitchen, and pantry. The period of significance begins in 1900 with the approximate date of construction of the icehouse/cabin and ends in 1909 with the completion of the ornamental concrete block addition to the sandstone house.

