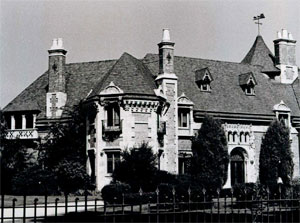National and State Register
Weckbaugh House
Denver County
Designed by Jules J.B. Benedict, the 1930-33 Weckbaugh house is one of few local examples of the Norman Chateau style. The large mansion, with ten bedrooms and baths, is situated on 1.7 acres of landscaped grounds.
Although constructed during the Great Depression, the design and quality of the architectural detailing is exceptional. Ella Weckbaugh was the daughter of John K. Mullen, one of Denver’s most prominent businessmen and philanthropists during the late 19th century. The property is associated with The Architecture of Jules Jacques Benois Benedict in Colorado Multiple Property Submission.
National Register
Address
1701 E. Cedar Ave., Denver
Site Number
5DV.719

