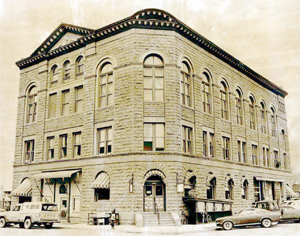National and State Register
Wheeler Opera House
Pitkin County
Financed by Jerome B. Wheeler, construction of the massive three-story commercial building located on a prominent downtown corner began in 1888 and was completed in 1898.
Designed by early Denver architect Willoughby J. Edbrooke, utilizing a mix of Romanesque and Italianate style architectural elements, the primarily hipped roof building has walls of peachblow sandstone. Rounded arches define window and door openings on the first and third levels. Retail spaces were located on the first floor, professional offices were on the second, and the Opera House occupied the entire third floor. A fire gutted the third floor in 1912, and it remained closed off until 1947 when the upper two floors were leased to the Aspen Company.

