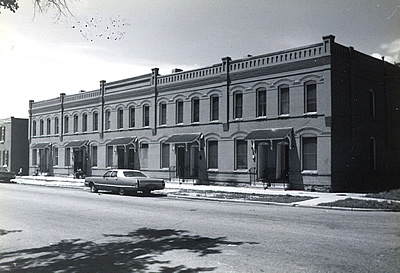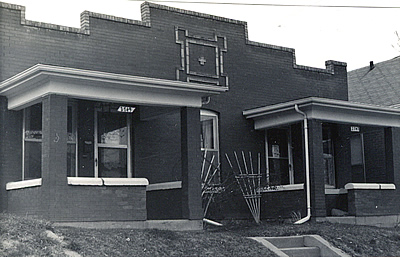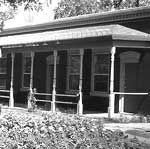Terrace
The Terrace form is not commonly found outside of Colorado. It dates from the late 1880s through 1920. These buildings are basically one or two story brick structures with flat roofs and corbeled cornices. The style is evident in a few single-family houses, but predominantly as duplexes, triplexes, and multiple unit complexes. All have outside entrances along the façade. Many have individual porches at each entrance.
While the most common cornice treatments are brick corbelling, occasionally a separate cornice with brackets or parapets at the roofline are evident. Stylistic elements such as Richardsonian Romanesque arches or Italianate bracketed cornices are used occasionally, but the basic flat-roofed, rectangular form predominates.
Common elements:
- flat roof
- corbelling
- parapet
- masonry arch
- stone lintel
- segmentally arched window
- porch



