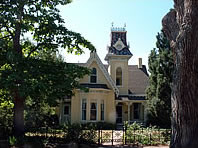National and State Register
Arnett-Fullen House
Boulder County
The 1877 Arnett-Fullen House is significant as an excellent example of the Mixed Style of architecture, incorporating elements of the Gothic Revival, Carpenter Gothic, Second Empire, and Italianate styles. In looking at the house, the Gothic Revival is represented by steeply pitched roofs, cross gables, and brick walls. The “gingerbread” bargeboards and elaborate scrolled and carved woodwork on the porches and gables are characteristic of Carpenter Gothic.
The mansard tower, the dominant feature of the house, and the iron roof cresting are indicative of the Second Empire style. Typical of the Second Empire style, the house centers around this ornamental tower. Decorative brackets, narrow segmental arch windows and doors, and the canted bay window point to the Italianate influence. Taken all together, it is a masterful execution of Late Victorian architectural exuberance. The house was also one of the early works of George E. King, a prominent architect in the late 1800s, well known in Boulder and Leadville. At the time it was built, the house was considered the most architecturally beautiful house in the town of Boulder, and today retains a high level of architectural integrity.

