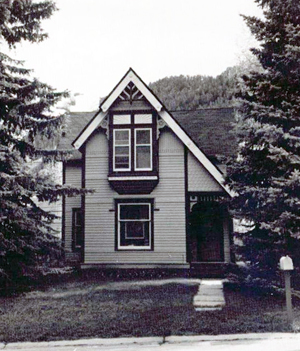National and State Register
D.E. Frantz House
Pitkin County
Constructed in 1909 for local sawmill owner D.E. Frantz, the 1¾-story wood frame residence has a steeply pitched cross gabled roof.
An elaborately detailed oriel window; gable ends, with scalloped wood shingles; and a corner entry porch, with turned posts and decorative brackets are among the architectural elements of the period displayed in this well-crafted representative of the Queen Anne style. Listed under Historic Resources of Aspen Multiple Resource Area.
National Register
Address
333 W. Bleeker St., Aspen
Site Number
5PT.251

